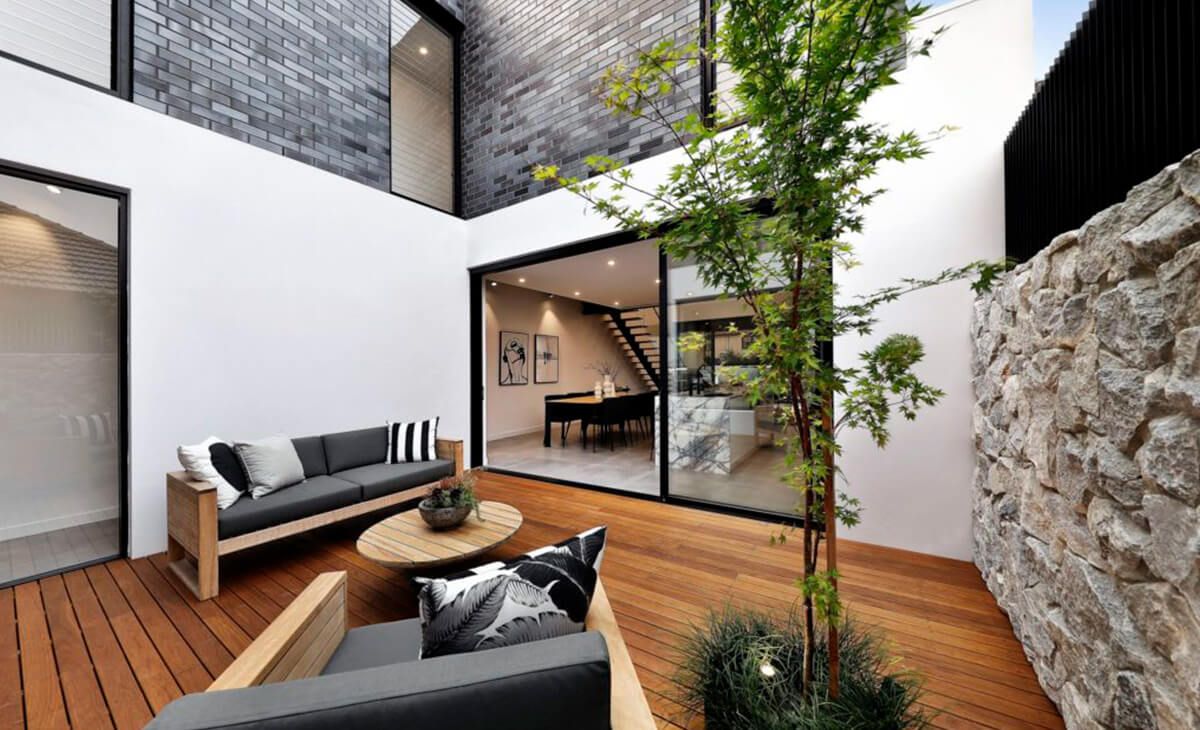
Lea
Classically modern: why this duo works so well
Despite being experimental in its design, this structure in Sydney's Inner West effectively conveys a sense of home thanks to cleverly deployed masonry. When architect Adam Mosses of OSC Projects was contracted to design a dual-occupancy building in the residential suburb of Russell Lea, he decided to let his imagination run wild.
"The architecture was found in challenging the prevalent suburban status-quo of a dual occupancy," he says. That meant rejecting the symmetrical design of duplex housing that dominates current practices.


Combining two different spaces
Instead, the two dwellings have symmetrical ground floors and subtly contrasting first floors, which add visual interest from the street while optimizing the space on a relatively narrow suburban double block. Notably, both residences have roofs sloping 45 degrees from left to right, giving the impression of two raised lids. Indoor-outdoor flow has been achieved by the inclusion of front balconies, equipped with hi-tech operable screens that encourage usability without sacrificing the need for privacy in an otherwise exposed public street address. At the center of the building there is an outdoor space consisting of a double-height courtyard shared by the two residences.

The Architects' point of view
"The central courtyard was designed as an additional outdoor living space, providing light and cross-ventilation to the everyday indoor living spaces," explains Mosses. He continues: "The requirement for broad access to the garden and courtyard areas prompted the use of universal beams which support cavity brickwork above. The use of an engineered structure to support upper-level brickwork is unusual but readily achievable." Internally, single brick partition walls were chosen to reduce sound transmission between rooms and increase thermal mass.
From the street, there is a striking contrast between the ground floor, which is clad in white masonry, and the first floor, which is covered in dark Rio bricks. While the lighter part of the ground floor exudes a sleek, modern sensibility, the use of bricks on the first floor gives the building a classic traditionally residential character. The central courtyard also features white walls on the ground level with dark bricks above, adding depth and style to outdoor living space. Elsewhere on the property, the contrast is enhanced by the use of hardwood timber decking (in the backyard) and natural stone (for the boundary walls).
Mosses was impressed by the subtle variations in tone and shade that the Ripal variety of Black & White bricks shows as the natural light changes. "The variation in earthy colors, triggered by direct and indirect sunlight, provides an ever-changing aspect that is site-responsive," he says. Despite being a traditional textured Mediterranean brick, the Black&White range has proven its worth as a building product in a variety of contemporary geometrical designs. Mosses says using textured brick for his Russell Lea build added warm, homely tones to what otherwise would have been a strikingly modern project.
Project gallery




