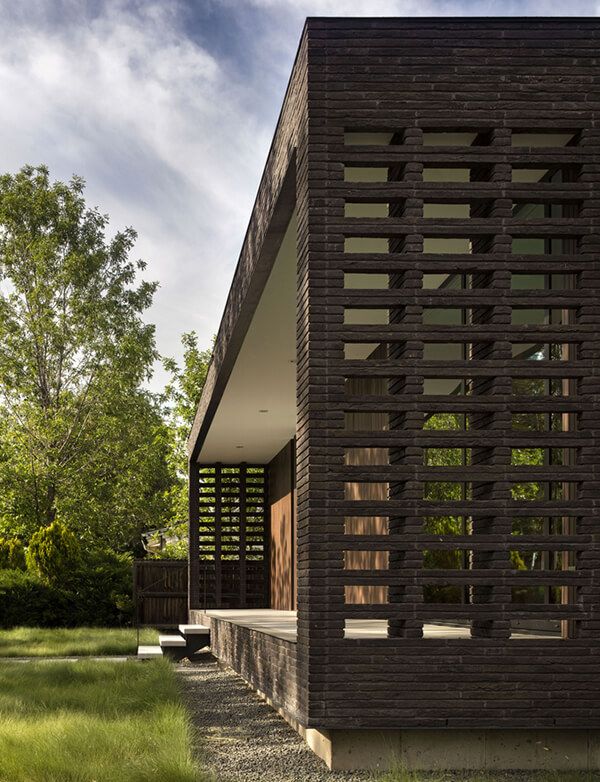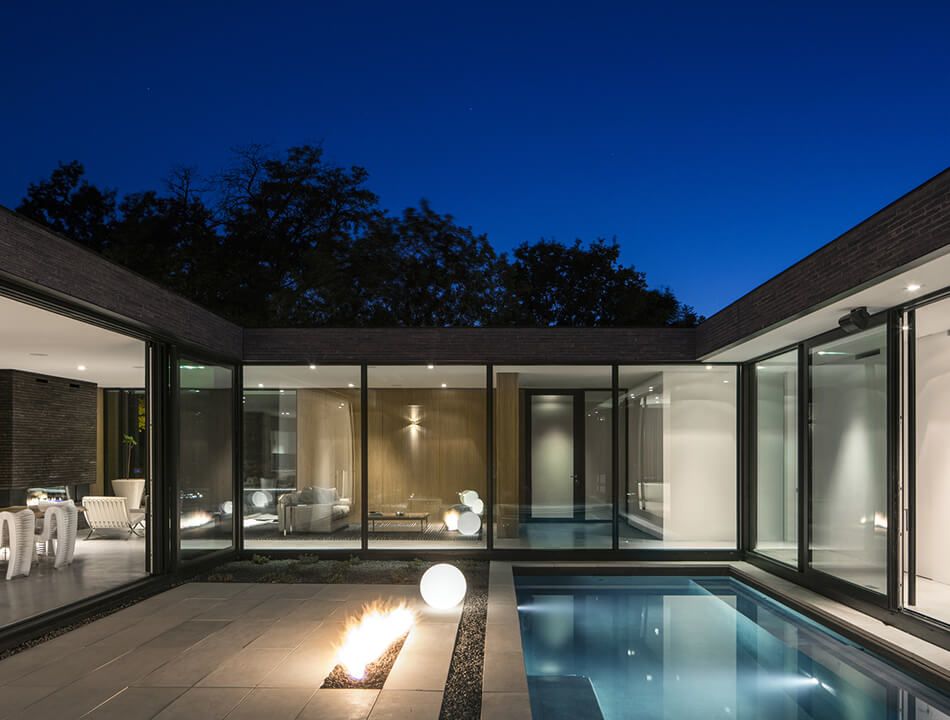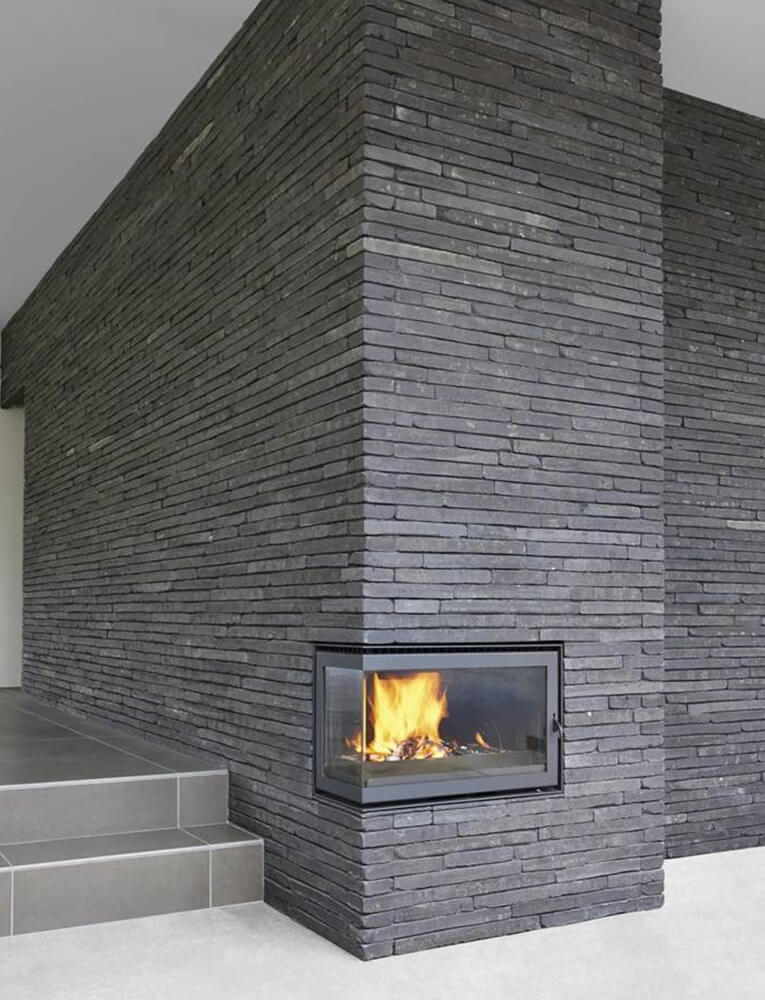
Brick City House
Tradition with a twist
The project is located in Denver's Sunnyside Neighborhood, an older district consisting primarily of small-scale, brick bungalows with large entry porches. Colorado architecture firm Studio B was indeed inspired by Denver's bungalow homes in the designing of this low-lying residence with a simple and refined palette of high quality materials consisting of S.Anselmo handmade bricks Corso Selmo, walnut, plaster, and glass. Bricks, above all, strengthen the connection of the house to the historic neighborhood, and constitute a low-maintenance, durable, and magnificent material.


The architects' point of view
Denver architecture usually features traditional backyards, but Studio B rather opted for an interior courtyard, created extracting the center of the volume. Retractable glass walls line the courtyard and provide a seamless connection between inside and out. As stated by the team, in its urban setting with no large dominant views to the exterior, "the house turns inwards toward the interior courtyard & pool with a connection to nature by focusing upwards on the sky. This concept is inspired by modern artists' exploration into the connection of the sky, earth, and proportion."

By organizing the program around the interior courtyard space, the building creates a defined street edge on the corner lot. Yet in opposition to many of the newer large scale and overly complex projects with generic building materials typically being constructed in the neighborhood recently, this project is a smaller, lower profile and more interpretive piece of architecture that respects the contextual urban form of its neighbors.
The structure is developed over 4600 square feet (427 square metres) and includes a master suite, one guest bedroom, and an open-space living/dining/cooking area, all surrounding the internal swimming pool, which creates a pleasant chromatic contrast thanks to its blue hues. The home also has a basement with an additional bedroom, media room, office, and wine cellar. The color palette of the interiors is composed of neutral shades that perfectly fit the modern exteriors and it is paired with a linear and cutting-edge decor.


Project gallery







