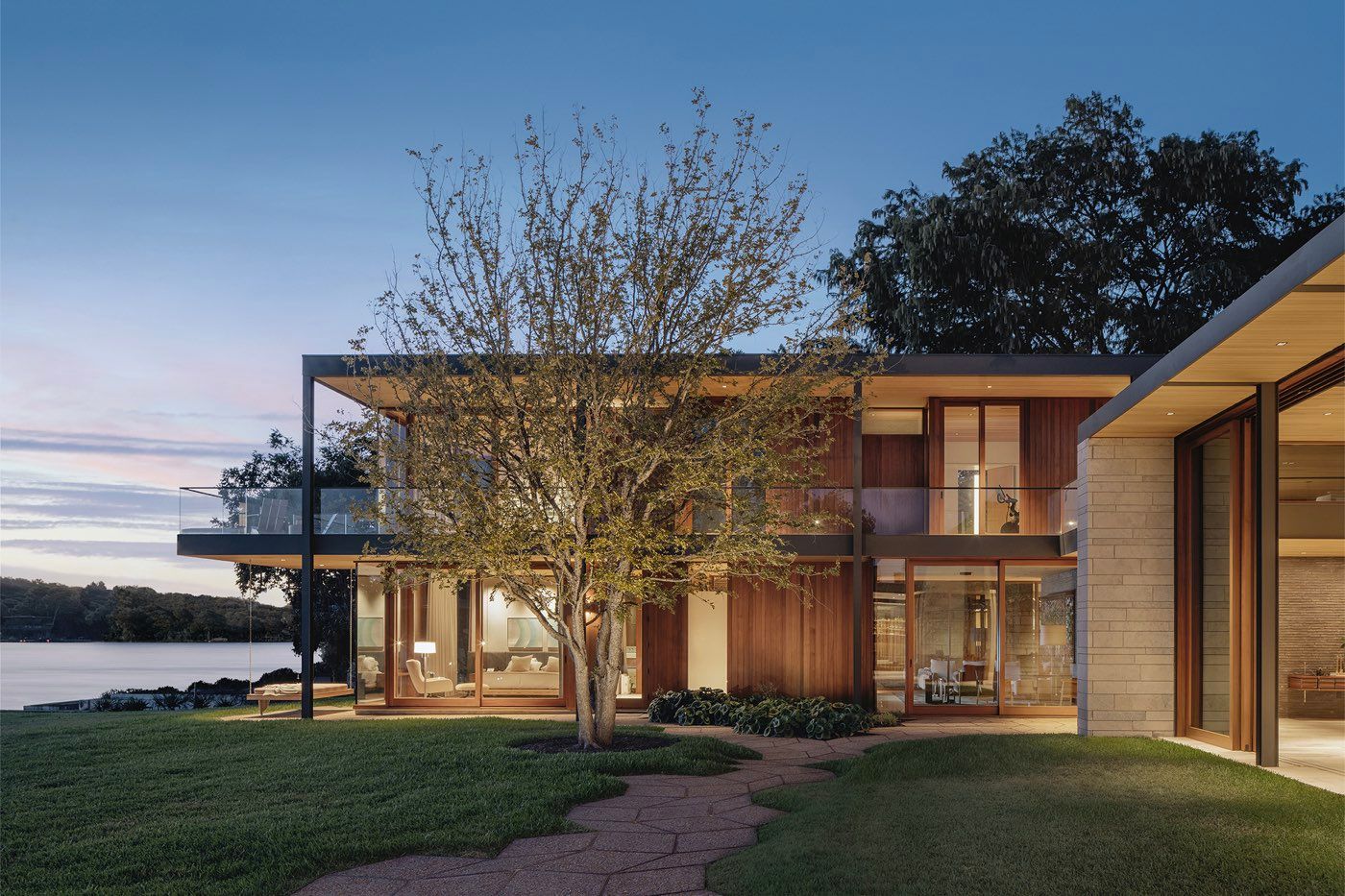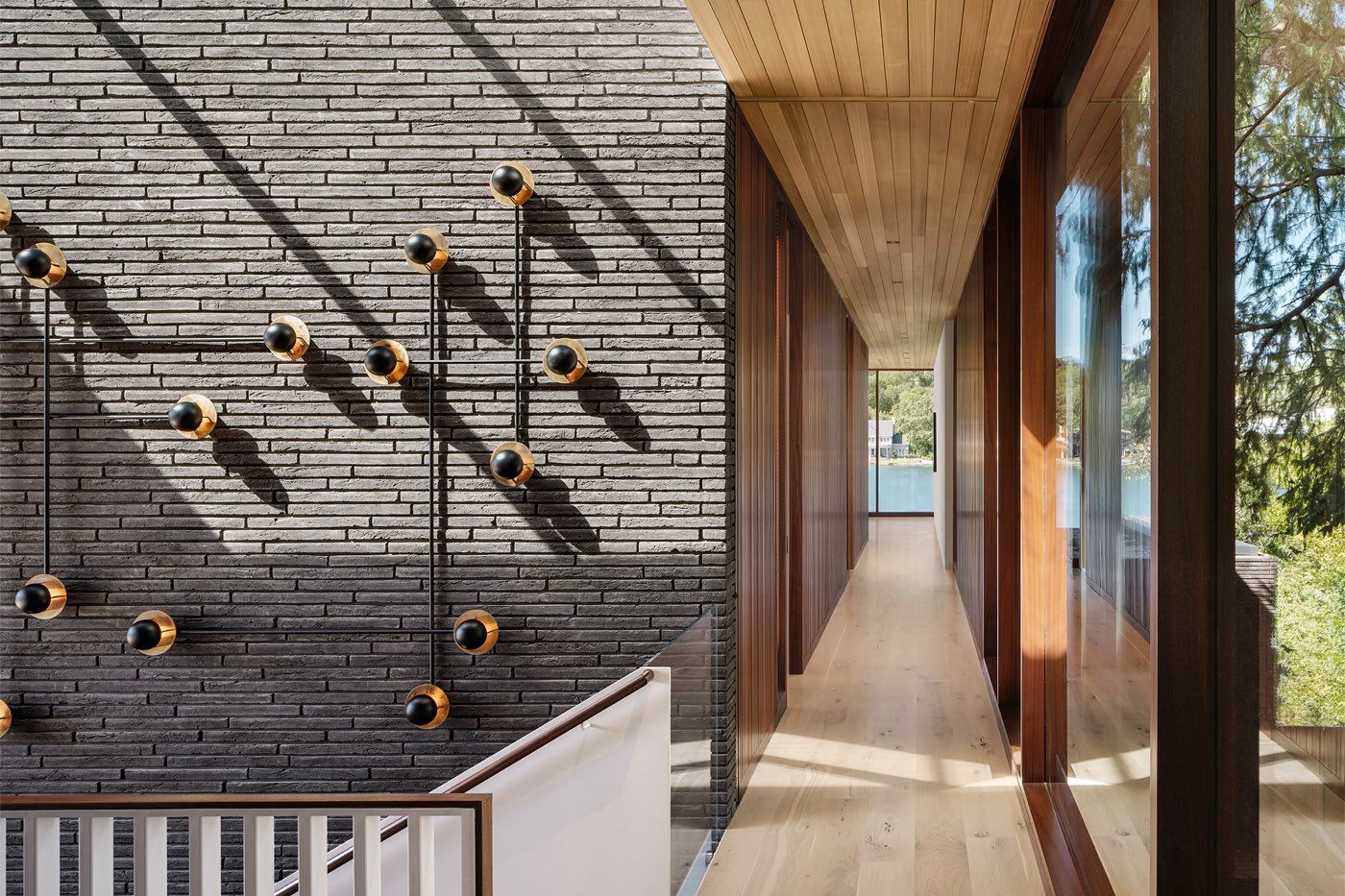
Water's Edge Residence
A conscious and sustainable architecture
A project that redefines living through careful, thoughtful design: less ostentation, more quality and environmental respect. In a challenging climate, the house engages with the outdoors through integrated solutions. An architectural language in which our bricks play a key role—creating continuity and bringing warmth and authenticity.
A new approach to lakeside living
Lake Austin is known for its grand, statement-making homes. Here, the clients embraced a different vision: a residence that is measured, designed to last, and built to fully support the rhythms of family life.
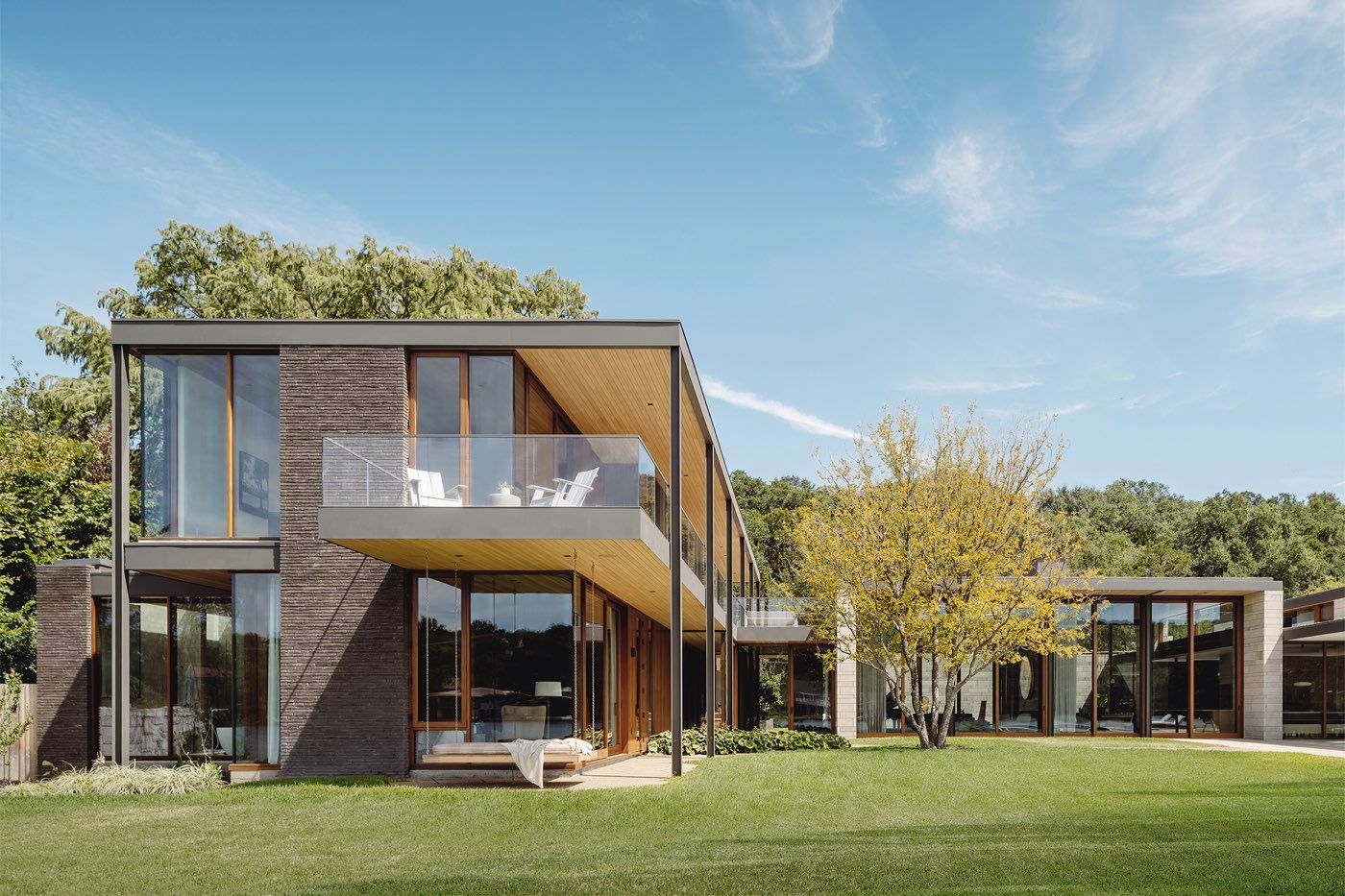
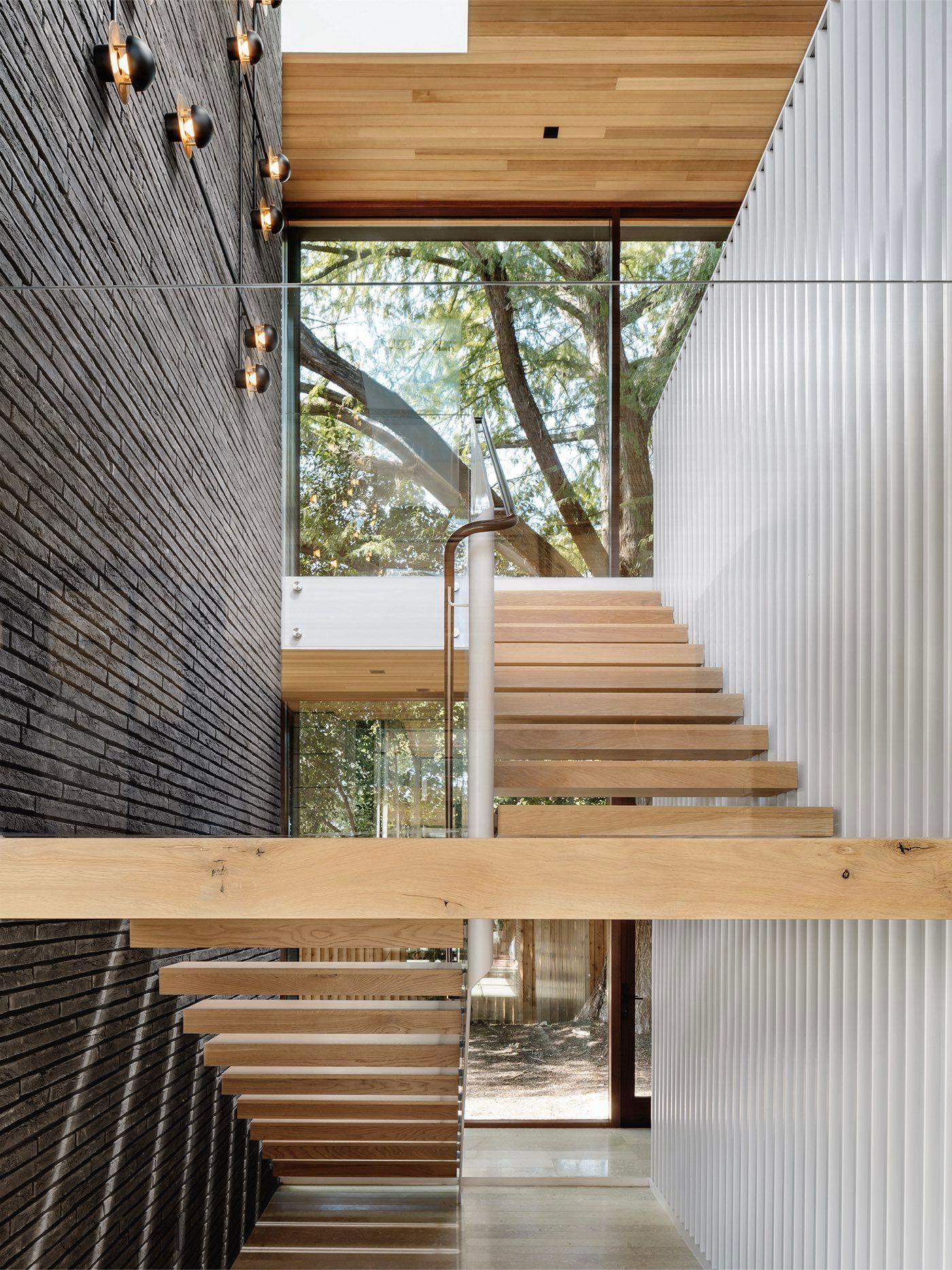
Brick, paired with wood, defines the identity of the project. On the exterior, brick adds strength and texture, while wood softens the composition with warmth and natural tones. Together, they shape façades that balance solids and voids, while also protecting the home from the demanding Texan climate.
Inside, brick walls act as tactile backdrops, adding depth and rhythm to the spaces, in contrast with softer finishes and furnishings. This material continuity creates an authentic, grounded atmosphere—perfectly aligned with the design philosophy of the home.
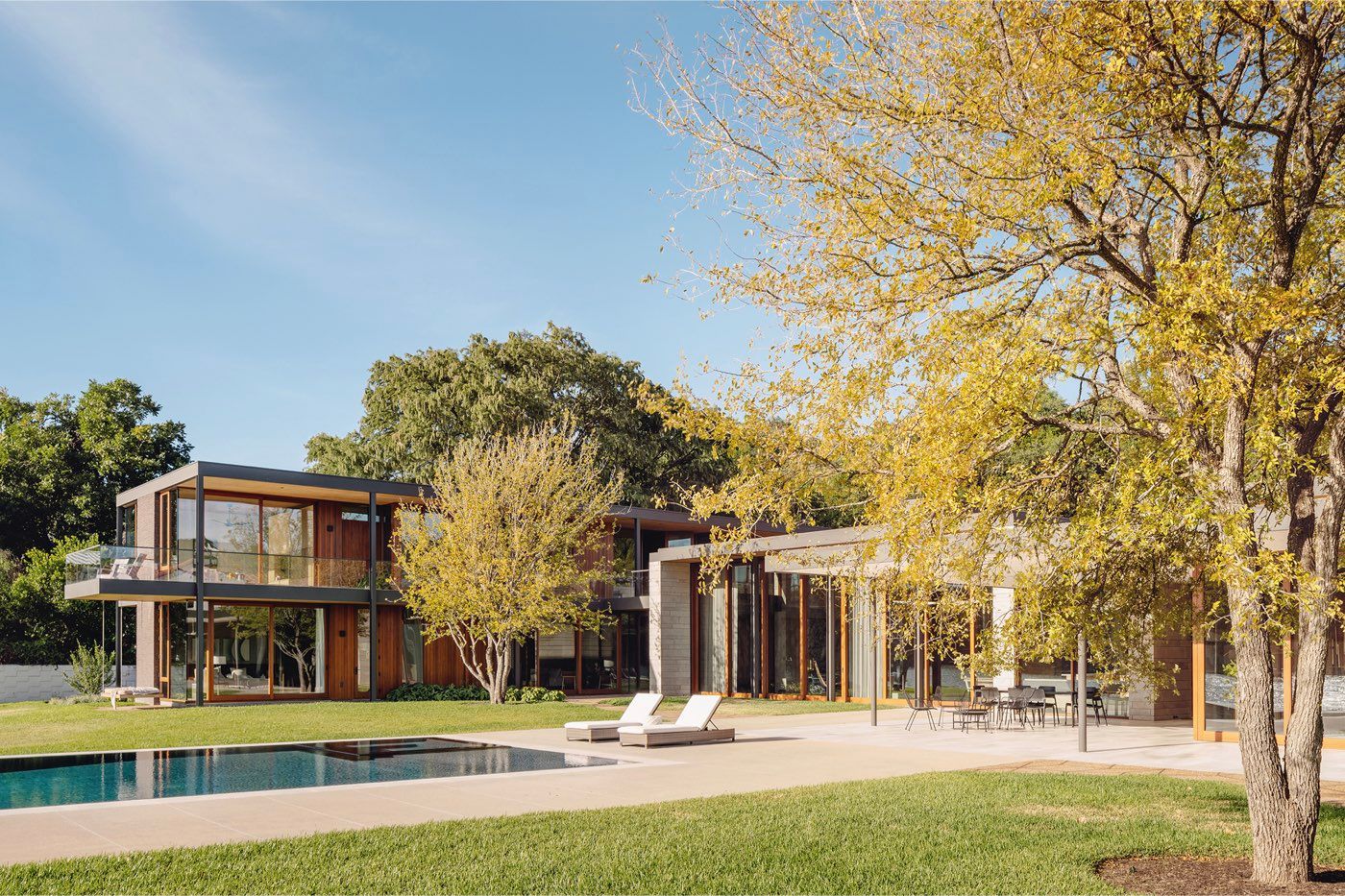
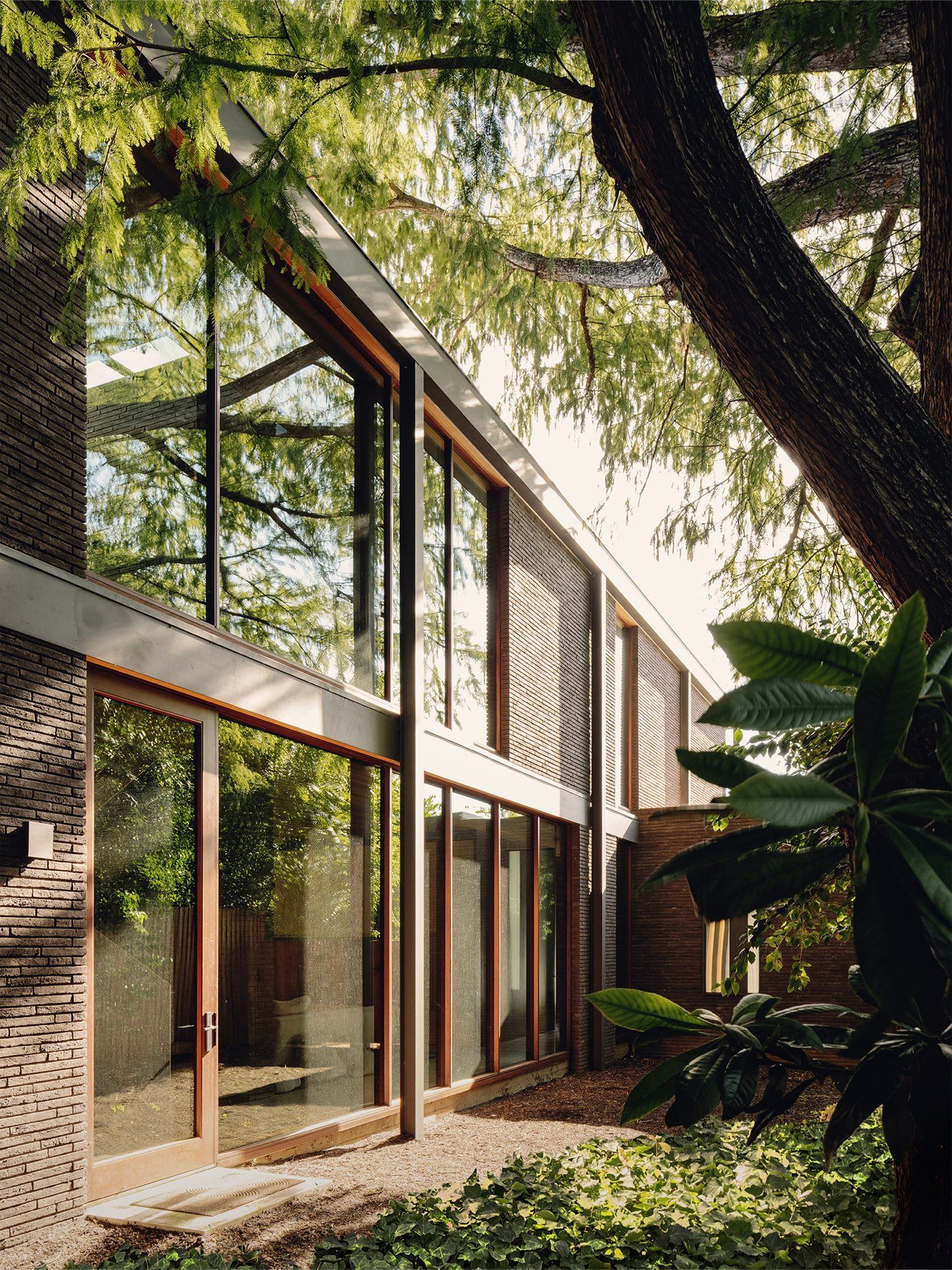
Spaces that open to nature
From the very beginning, the ambition was to create a seamless indoor/outdoor experience that was both practical and enjoyable. Generous loggias and shaded patios extend daily life outdoors, offering places for gathering and connection in dialogue with the lake. Courtyards add layers of privacy and well-being: a shaded retreat beneath a majestic bald cypress, or a traditional meditation garden where the sound of water masks the hum of distant motorboats.
Thanks to these features—combined with integrated screening and ventilation systems—true indoor/outdoor living becomes possible, even in Lake Austin’s challenging climate.
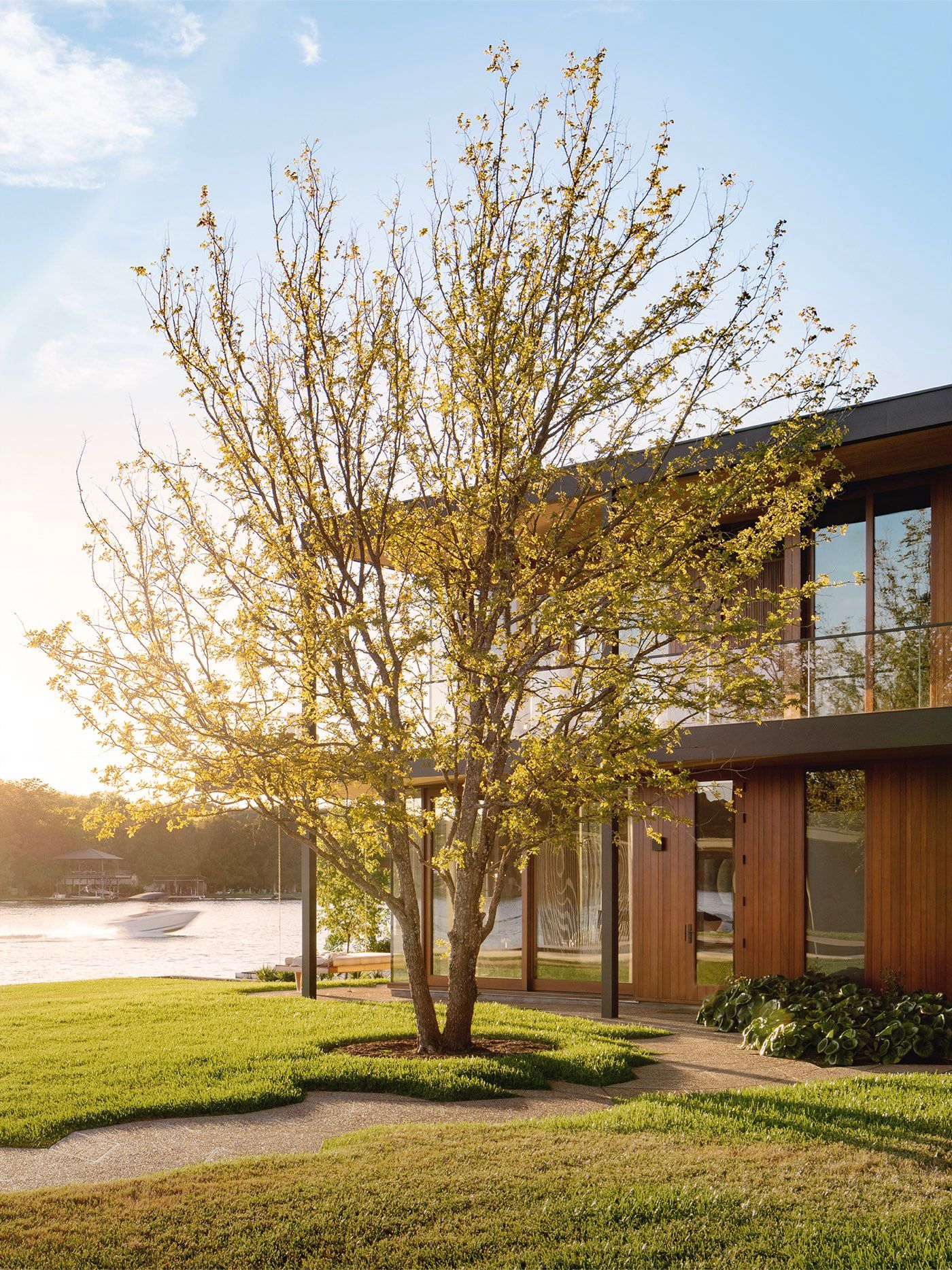
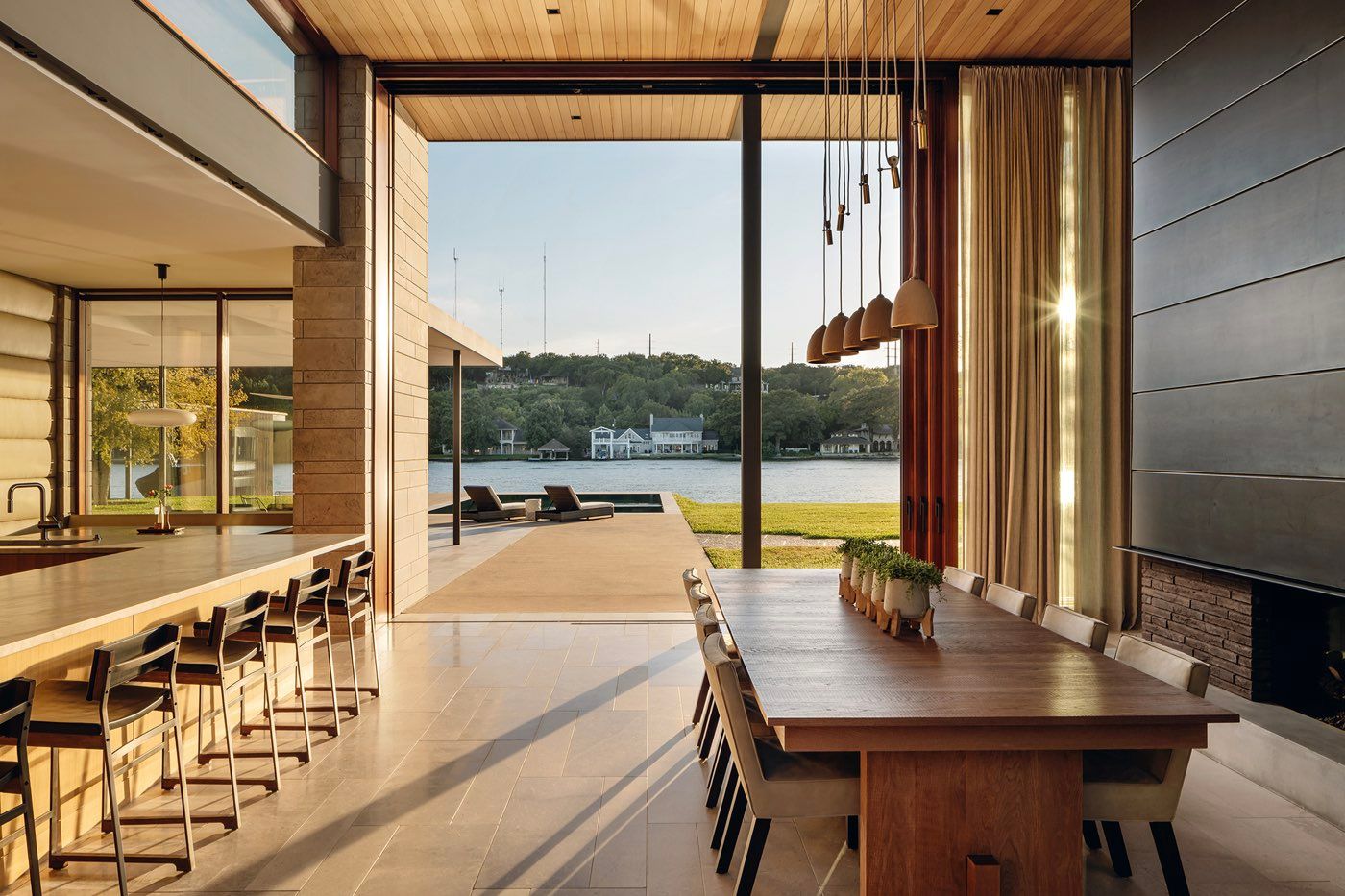
A commitment to the environment
Before construction, the team carried out a full environmental resource inventory and worked closely with the city’s environmental review department. The goal was not only to preserve but to actively foster new habitats for wildlife and protected species.
With the support of a landscape consultant, a planting plan was developed to reintroduce native vegetation along the shoreline. Former boat slips were permanently decommissioned and transformed into aquatic habitats using riprap to reduce wave action.
All rainwater is collected, filtered, and returned to the lake through an underground system. In turn, the home draws from the lake using pumps and filters—a closed-loop water cycle that serves as a daily reminder of the importance of environmental respect.
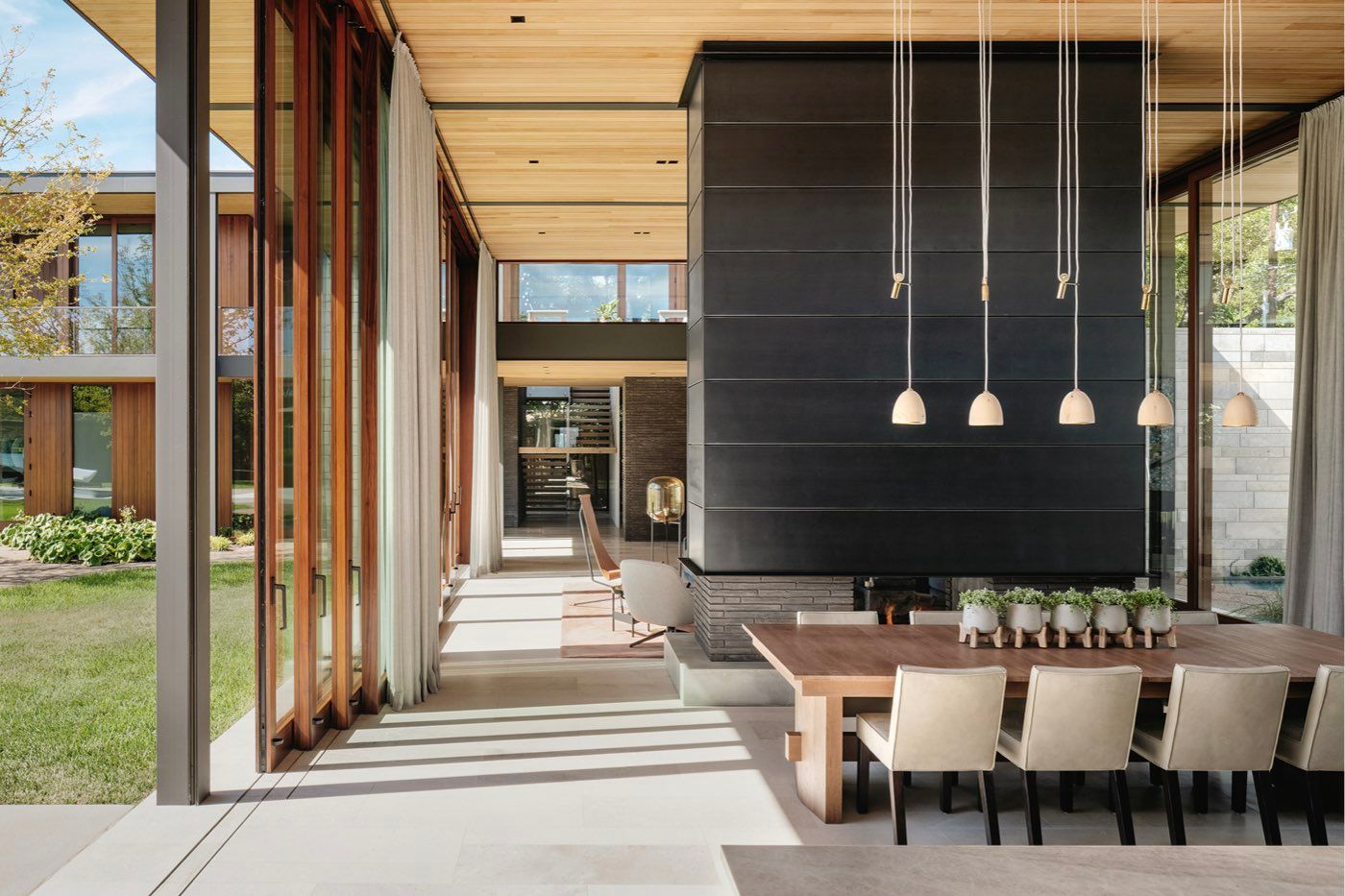
Water's Edge Residence is a home that slowly reveals itself, focusing on authenticity and attention to detail. It strikes the perfect balance between family needs, functional requirements, and environmental awareness.
Project gallery







