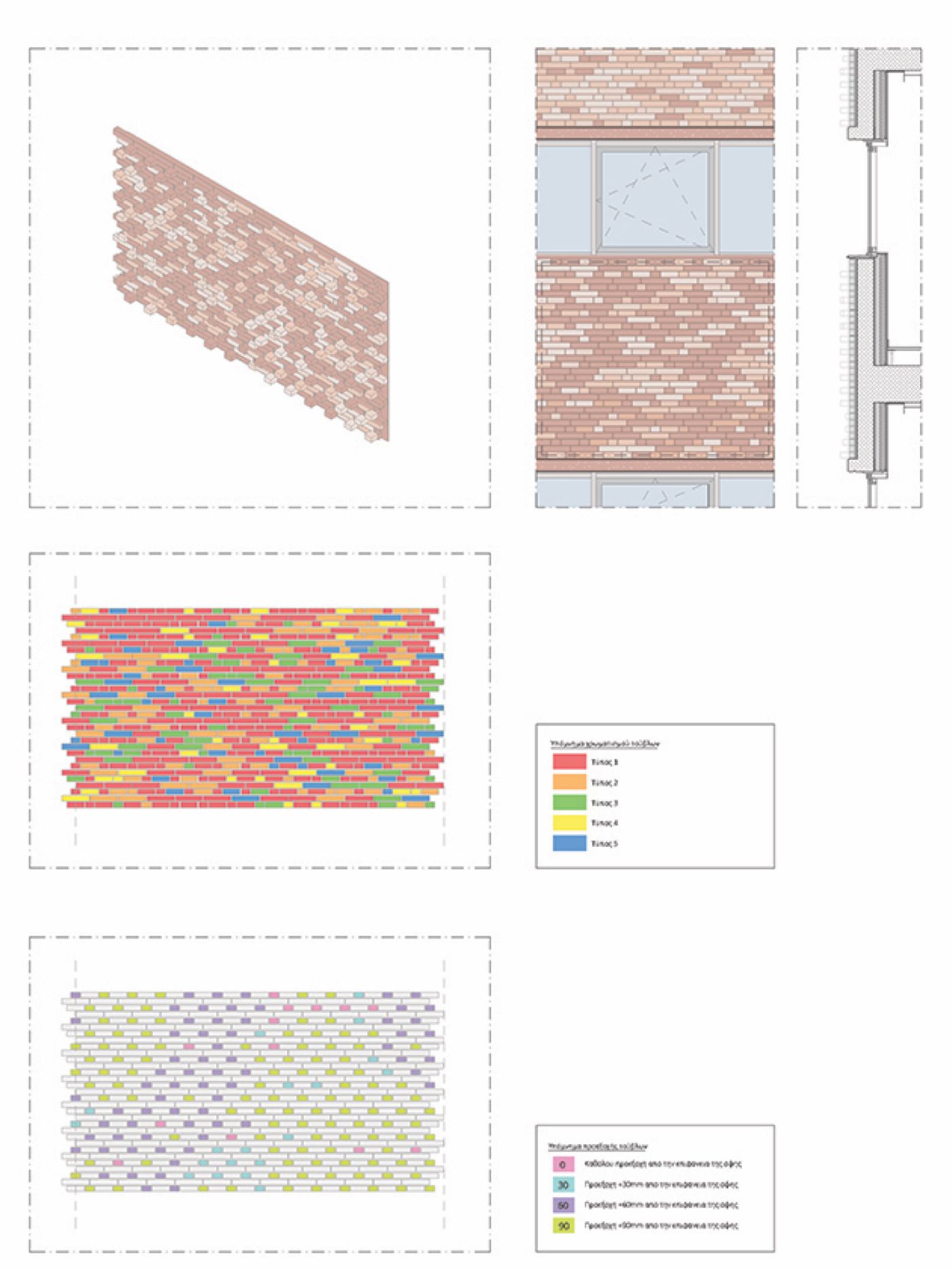
HUB26
All Terracotta Shades
In Thessaloniki’s vibrant western district, a bold new commercial hub has risen, and it actively dialogues with the city's industrial and architectural memory. HUB26 is more than a building: it’s an urban landmark that sets a new standard for sustainable regeneration, community-focused design, and material innovation.


The architectural concept of HUB26 was shaped by three distinct aspects of Thessaloniki’s identity: the city as a palimpsest, where layers of history remain visible; the legacy of industrial architecture, evoked through clean lines and durable materials; the ethereal atmosphere of the city’s mist, interpreted as a dissolving gradient in the building’s façade.
Occupying an L-shaped urban lot, the layout maximizes sun exposure along the main street while enclosing a central piazza — a green, interactive heart for the occupants and visitors alike.


A highlight of the project is its innovative brick façade — a true design collaboration between our team and the developers. The goal: to create a three-dimensional surface that transitions from dark earth tones at the base to lighter shades at the top, mimicking the natural fog that often blurs Thessaloniki’s skyline.
To achieve this, five custom shades of Corso Terra bricks were developed exclusively for HUB26. These bricks are the result of a rigorous design and production process which included digital modeling with BIM technology—to ensure precise implementation— color and texture prototypes were tests inside our labs. The result is a durable, aesthetically refined façade that appears to "dissolve" into the sky.


HUB26 isn’t just about aesthetic; it’s built for long-term environmental and social impact. The project is aiming for LEED Gold certification, and integrates a suite of eco-conscious features.
For S. Anselmo, HUB26 represents a peak example of how materials can elevate architectural storytelling. The bespoke Corso Terra bricks don’t just wrap the building—they express its identity.
Project gallery














