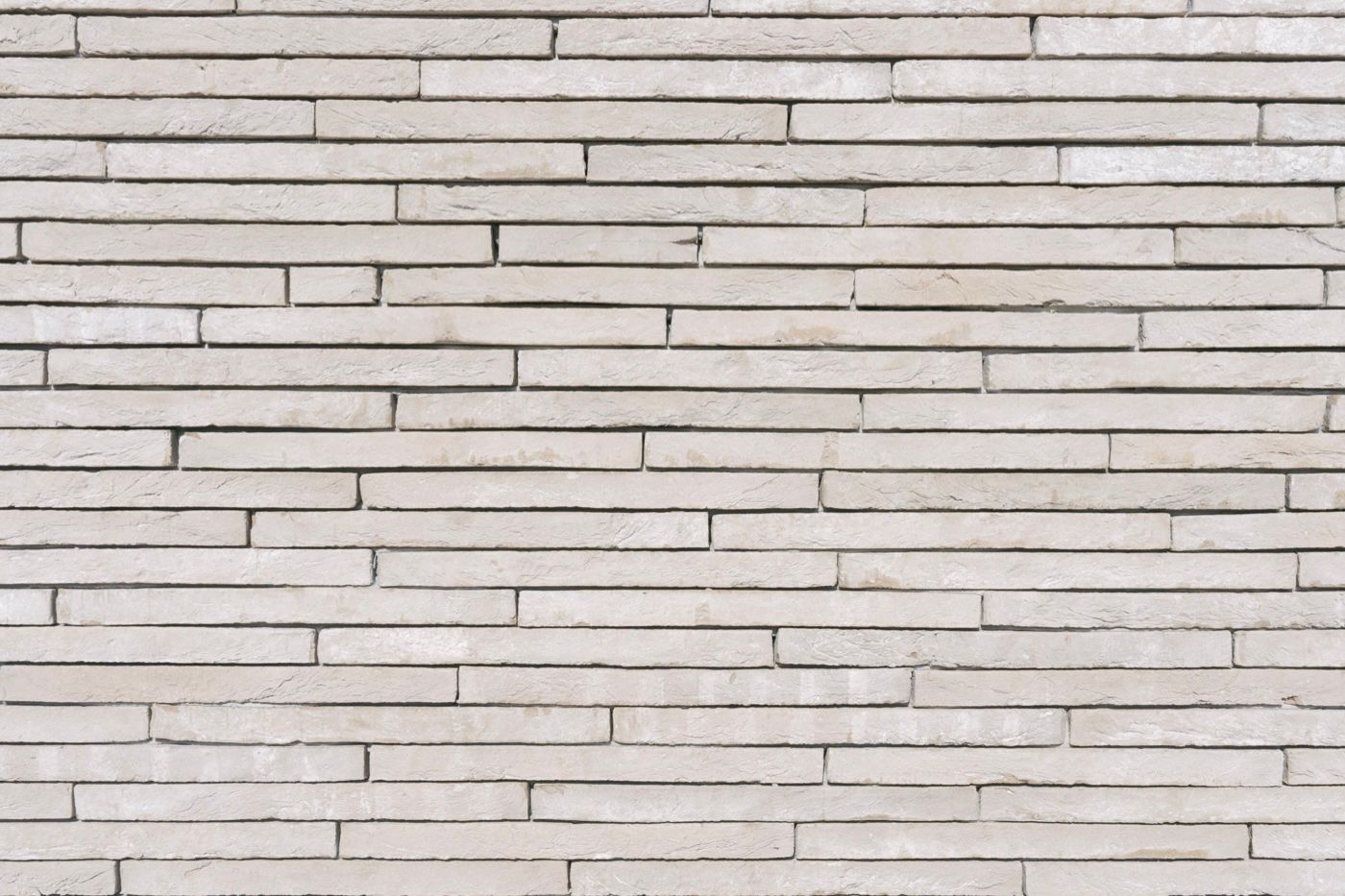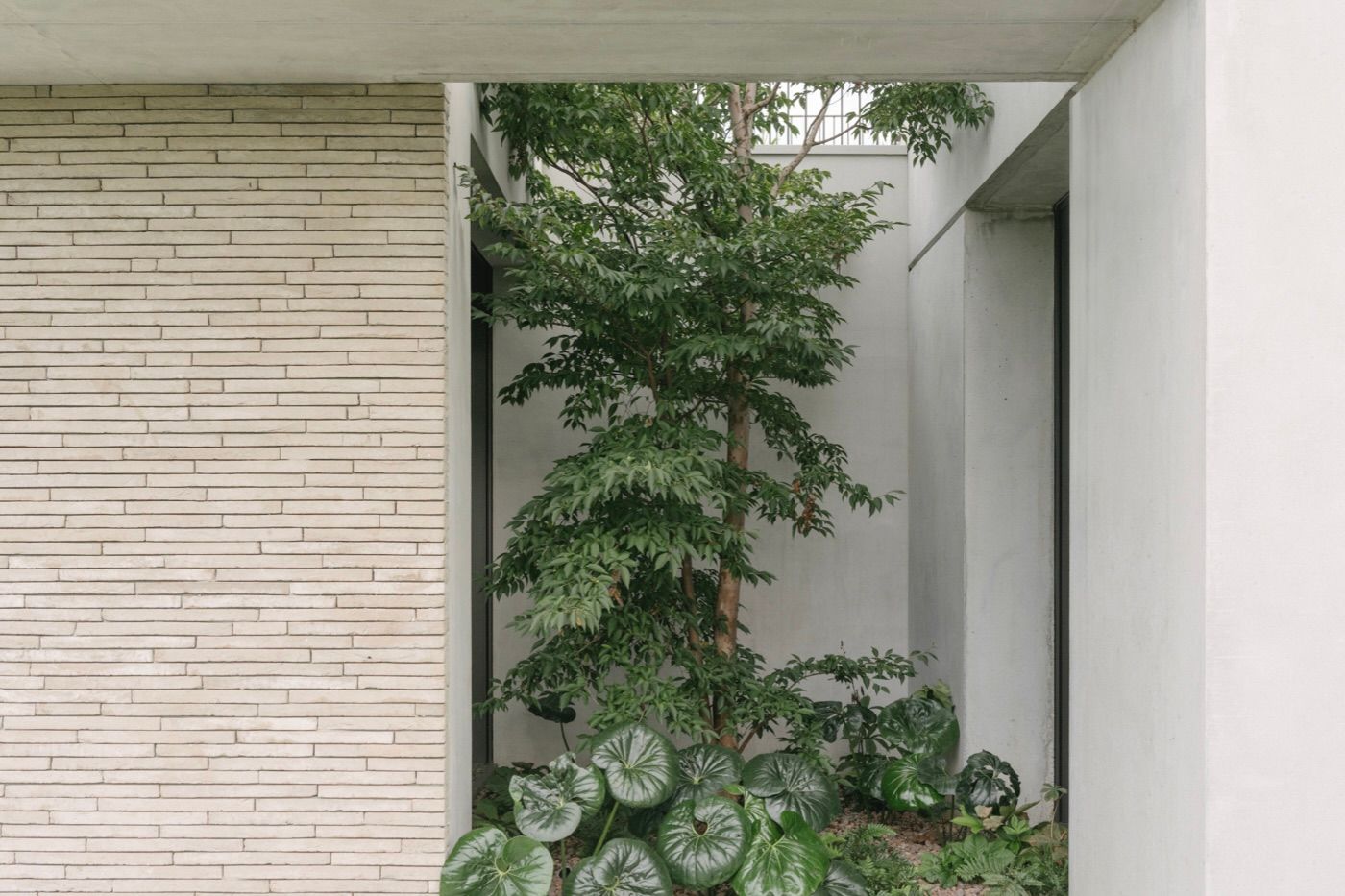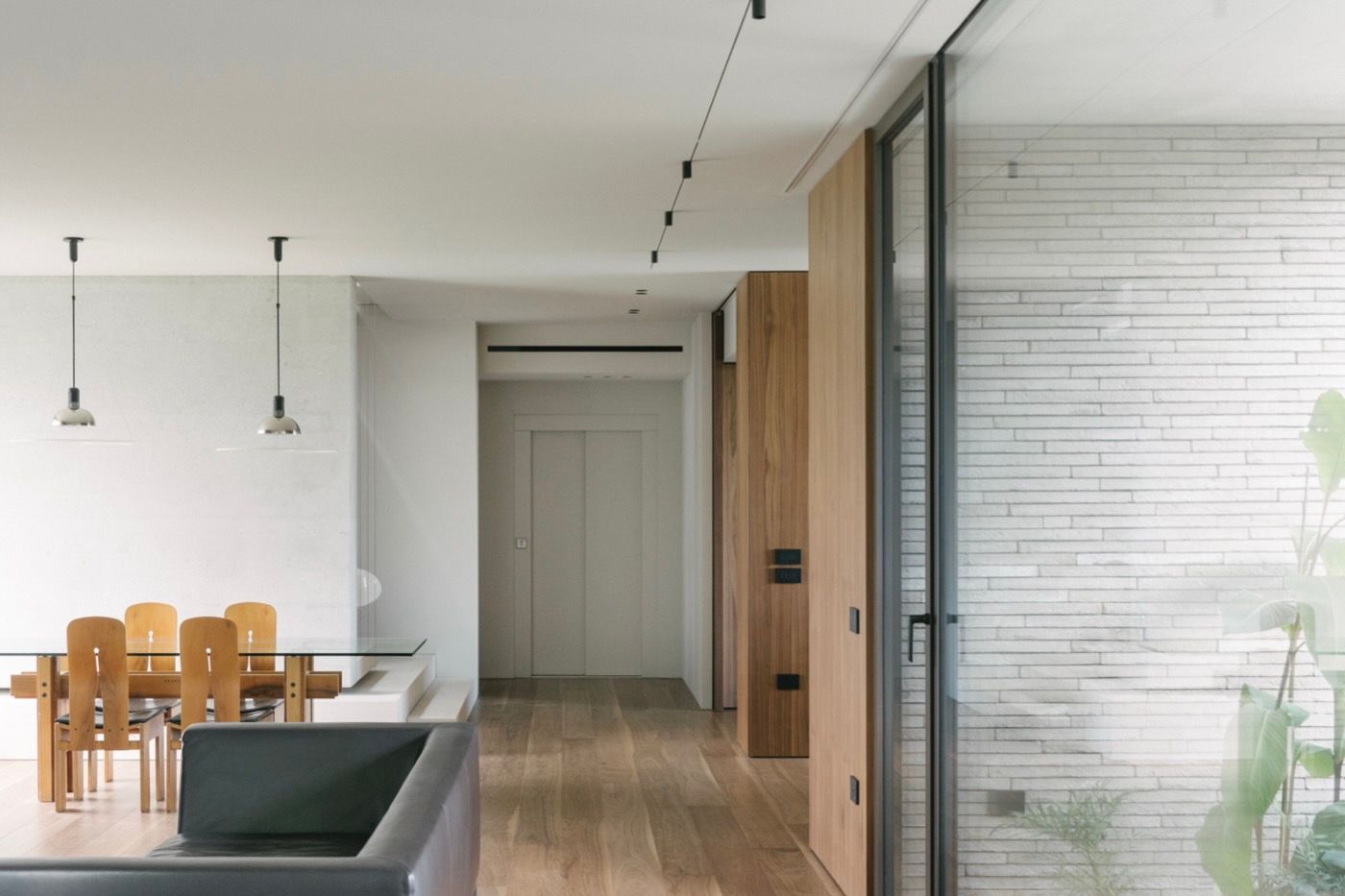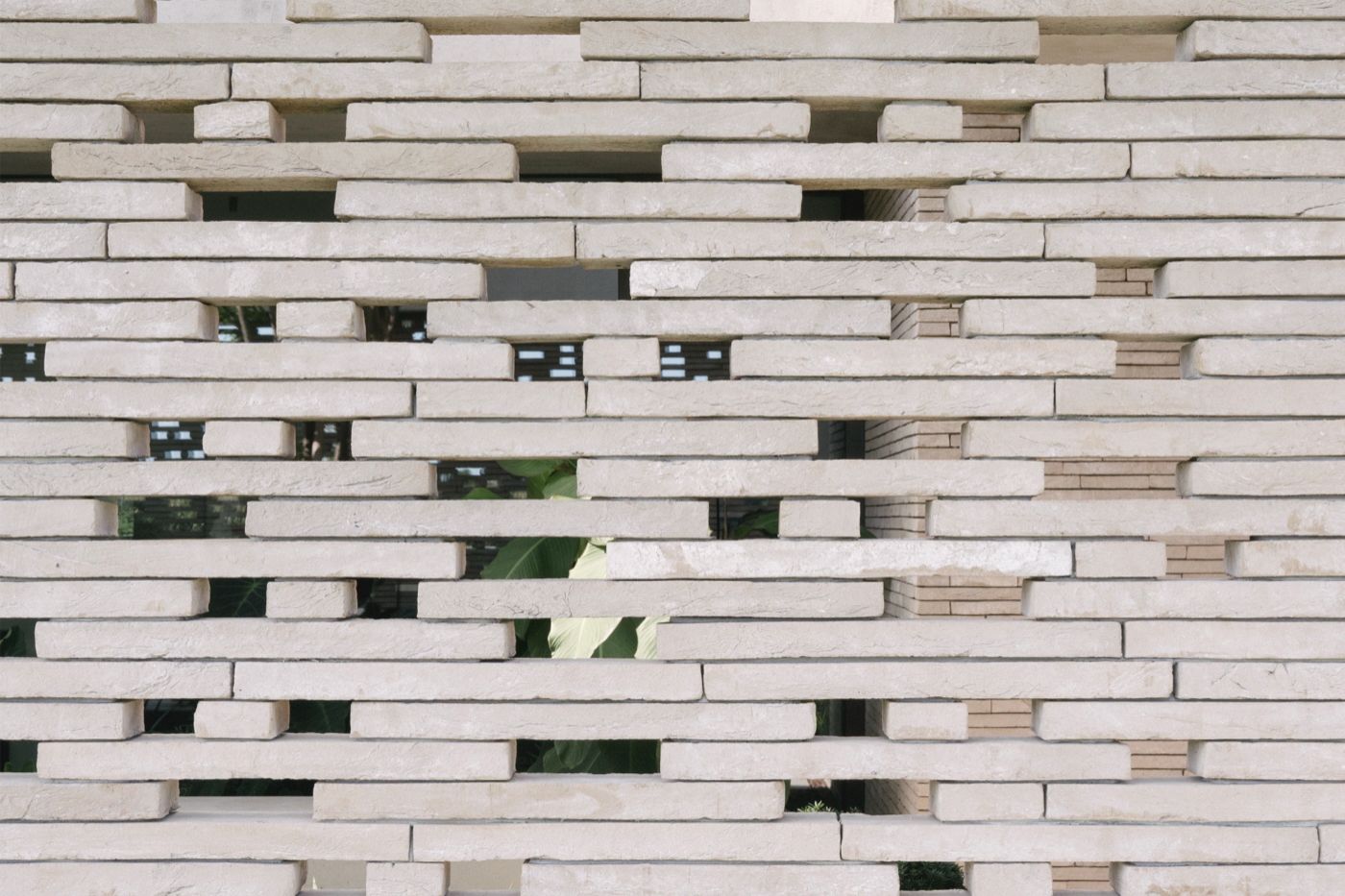
House GM
House GM: Where Materiality Shapes Intimacy
A project where textures and materials become instruments of domestic warmth.
Set within a residential neighborhood, House GM unfolds as a structure balancing solidity and lightness through a continuous dialogue between concrete and brick.
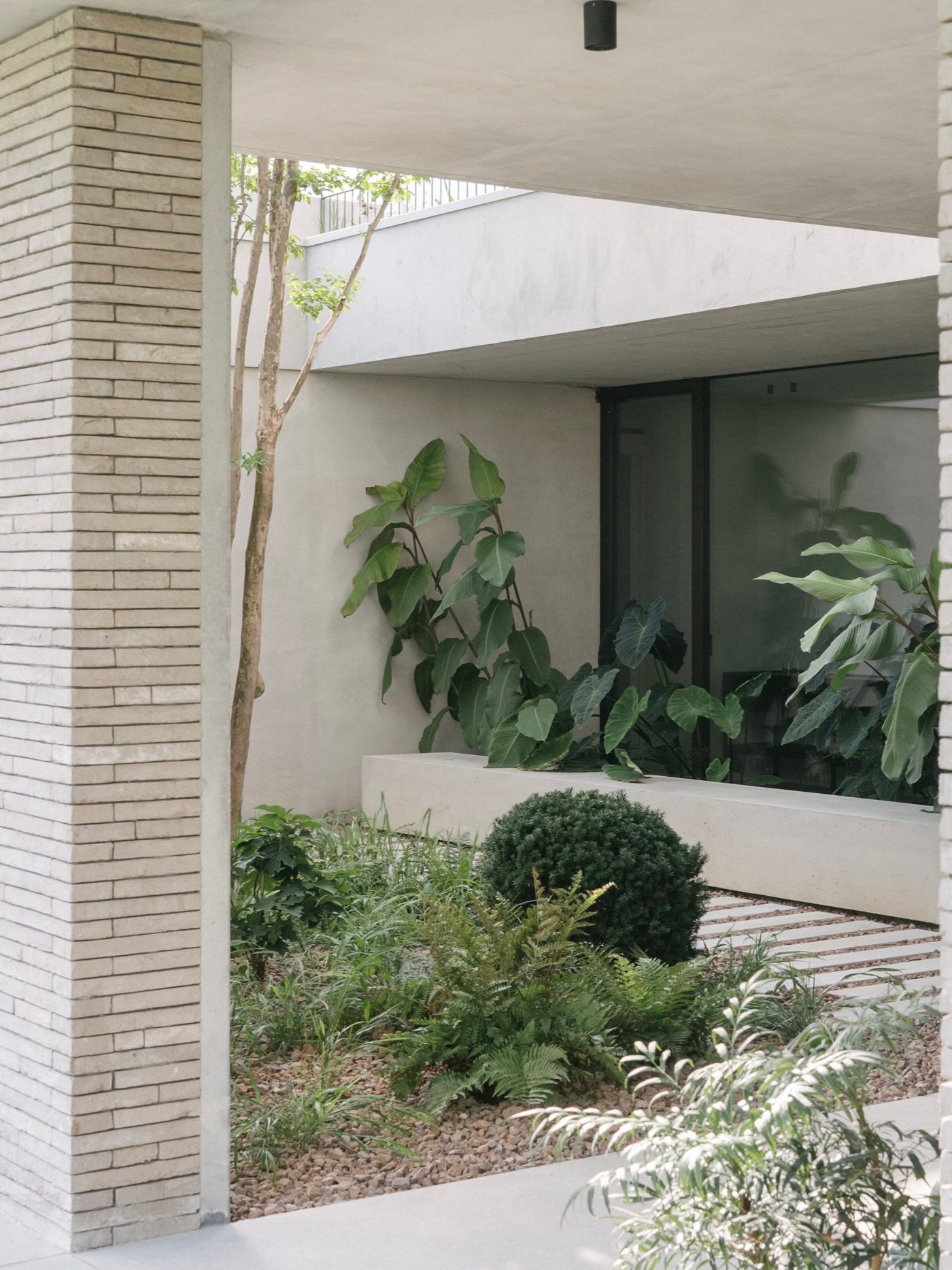
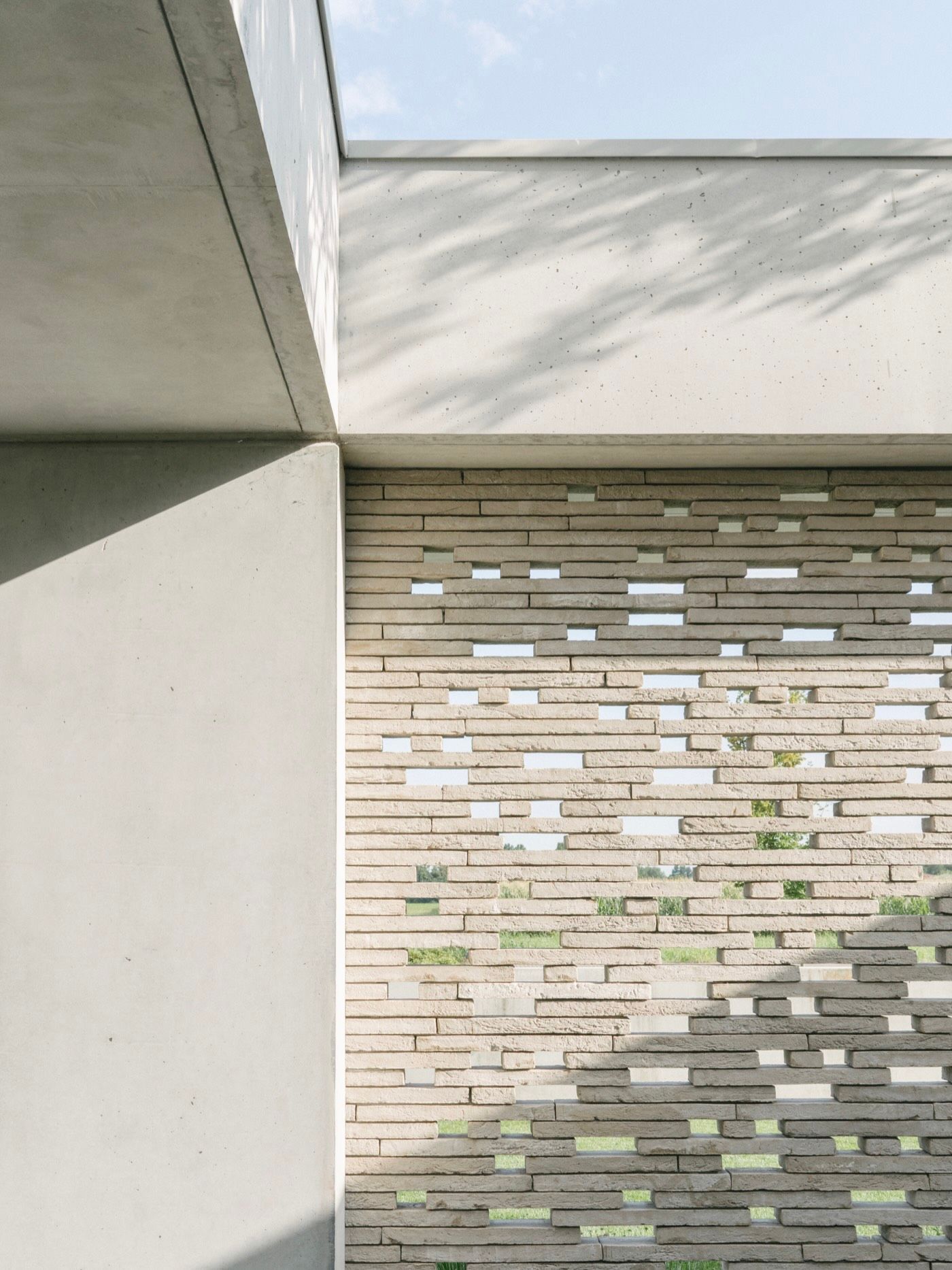
The architecture—an explicit homage to twentieth-century modernism—interprets a family’s wish to live in a space that feels both secluded and open.
Privacy is achieved through the thoughtful composition of the perimeter elements. The first is a large concrete plate that encloses without closing off, shielding the home while allowing it to breathe within its surroundings.
Concrete reappears in the main volumes, particularly on the upper floor, where it wraps the sleeping area and a sun terrace—one of several quiet, restful oases that punctuate the house.
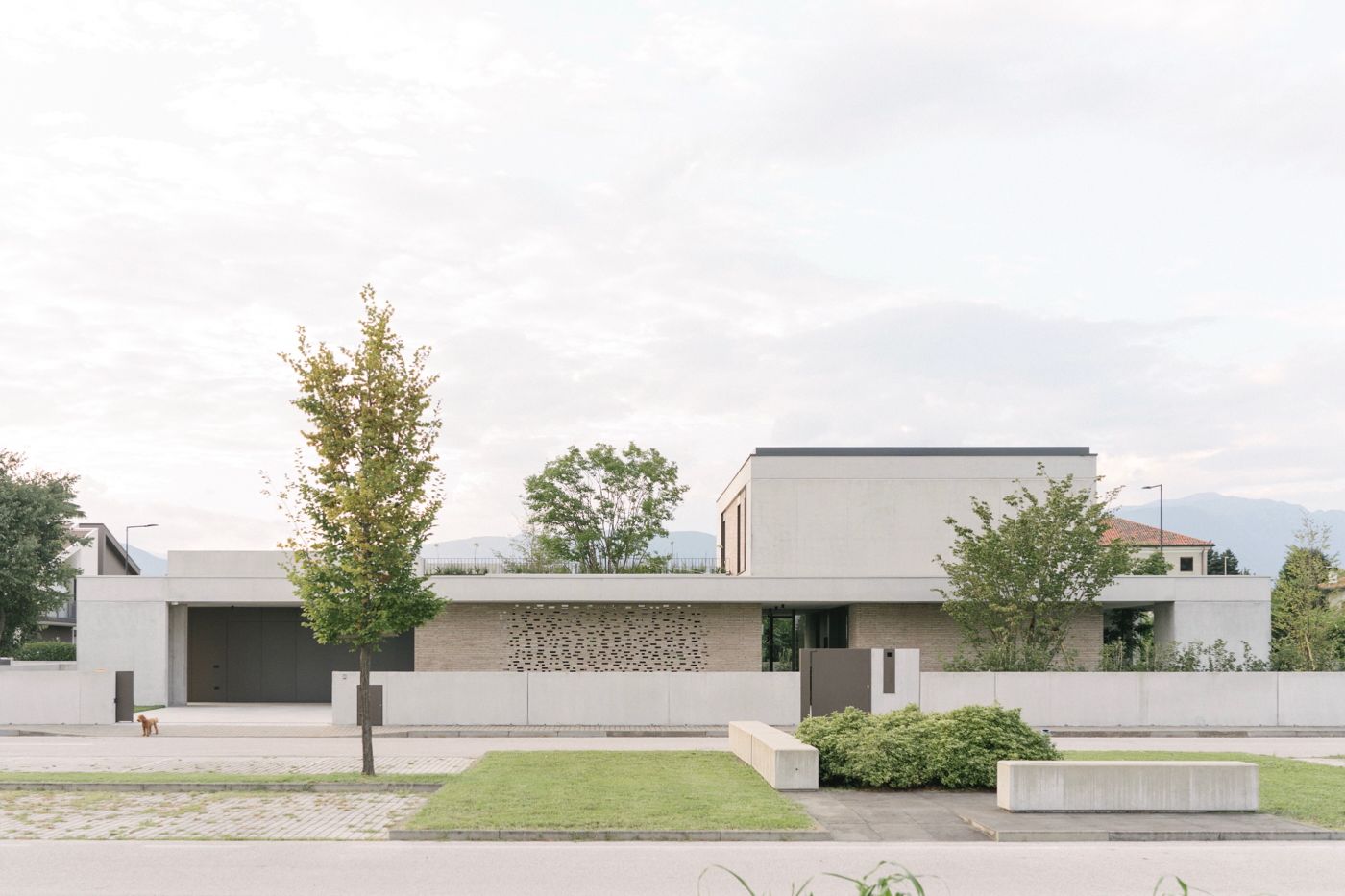
The main body is clad in our handcrafted Corso Selmo VTB bricks, whose elongated shape enhances the purity and modernity of the architectural lines. The light tone chosen for this project blends seamlessly with the hue of the concrete, accentuating the overall sense of lightness in the volumes.
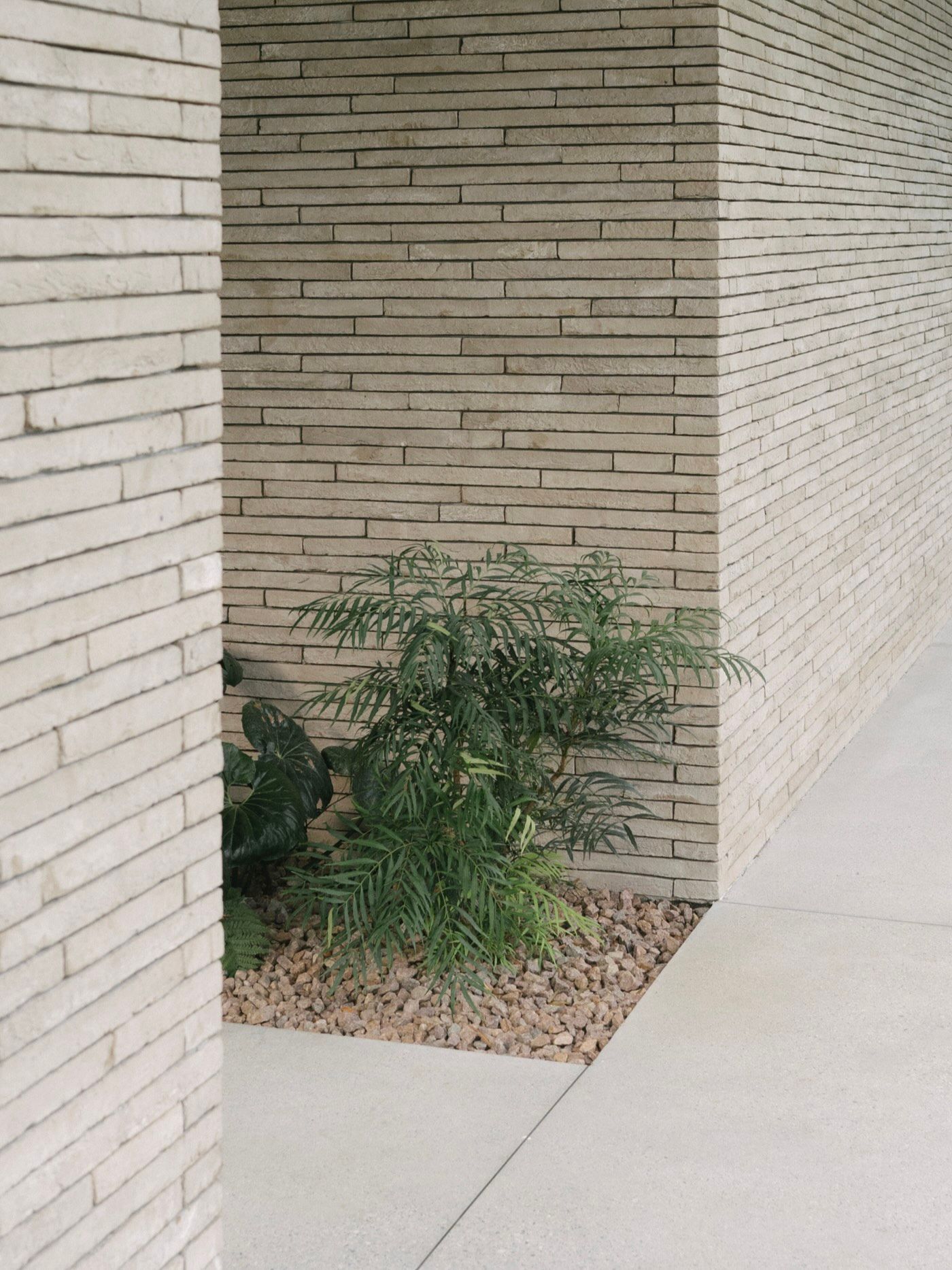
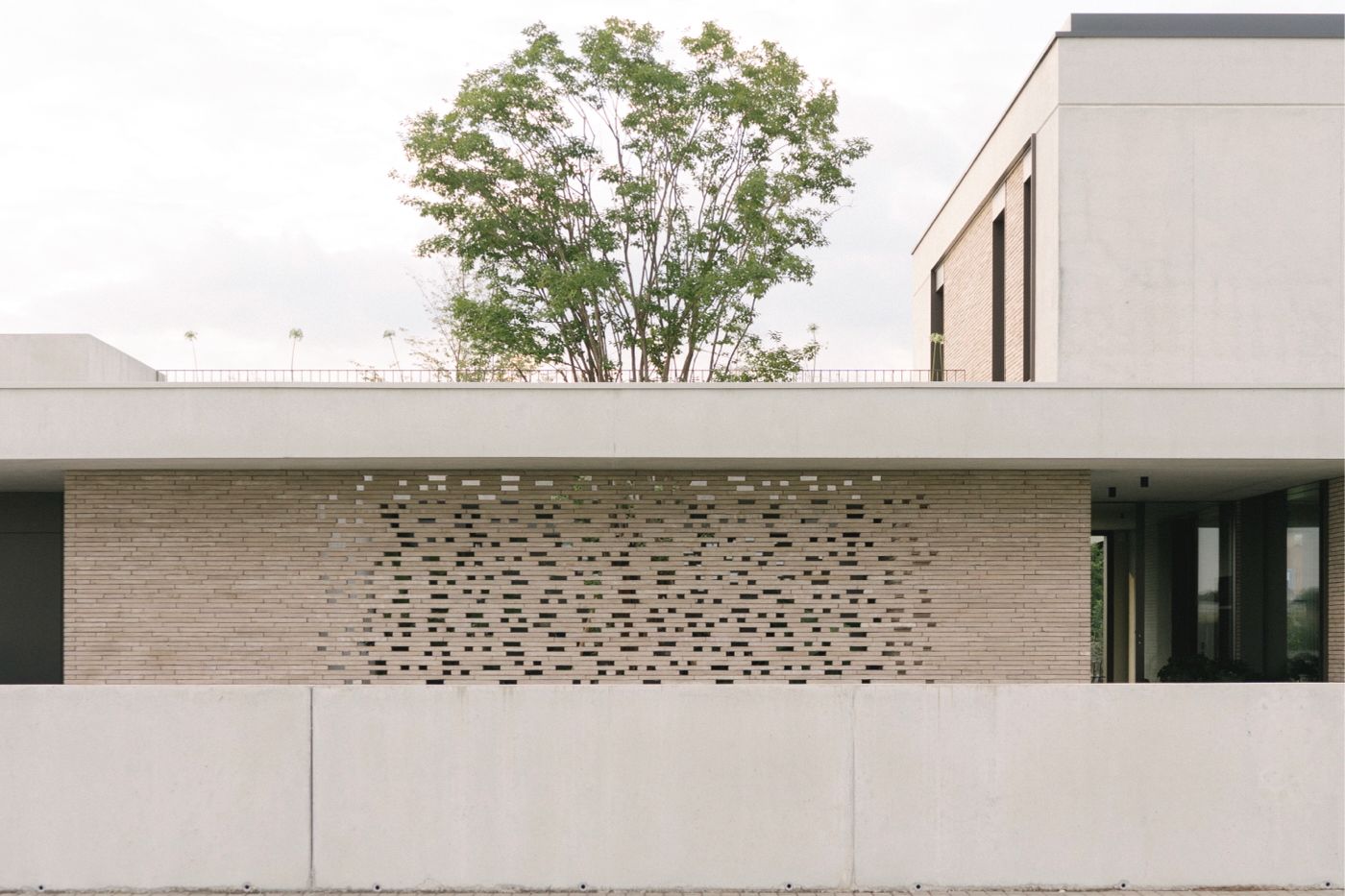
In House GM, the bricks are laid almost dry: in some areas, deliberate gaps are left, transforming them into a visual filter and turning the house itself into a kind of permeable membrane. The space is designed to expand—just as the gaze flows from the kitchen through the living room to the north patio, or from the east porch toward the central courtyard.
This same openness is expressed through the green areas that interconnect, sometimes seamlessly, the interior and exterior spaces—creating, together with the brick surfaces, a sense of visual continuity and ever-changing plays of light.
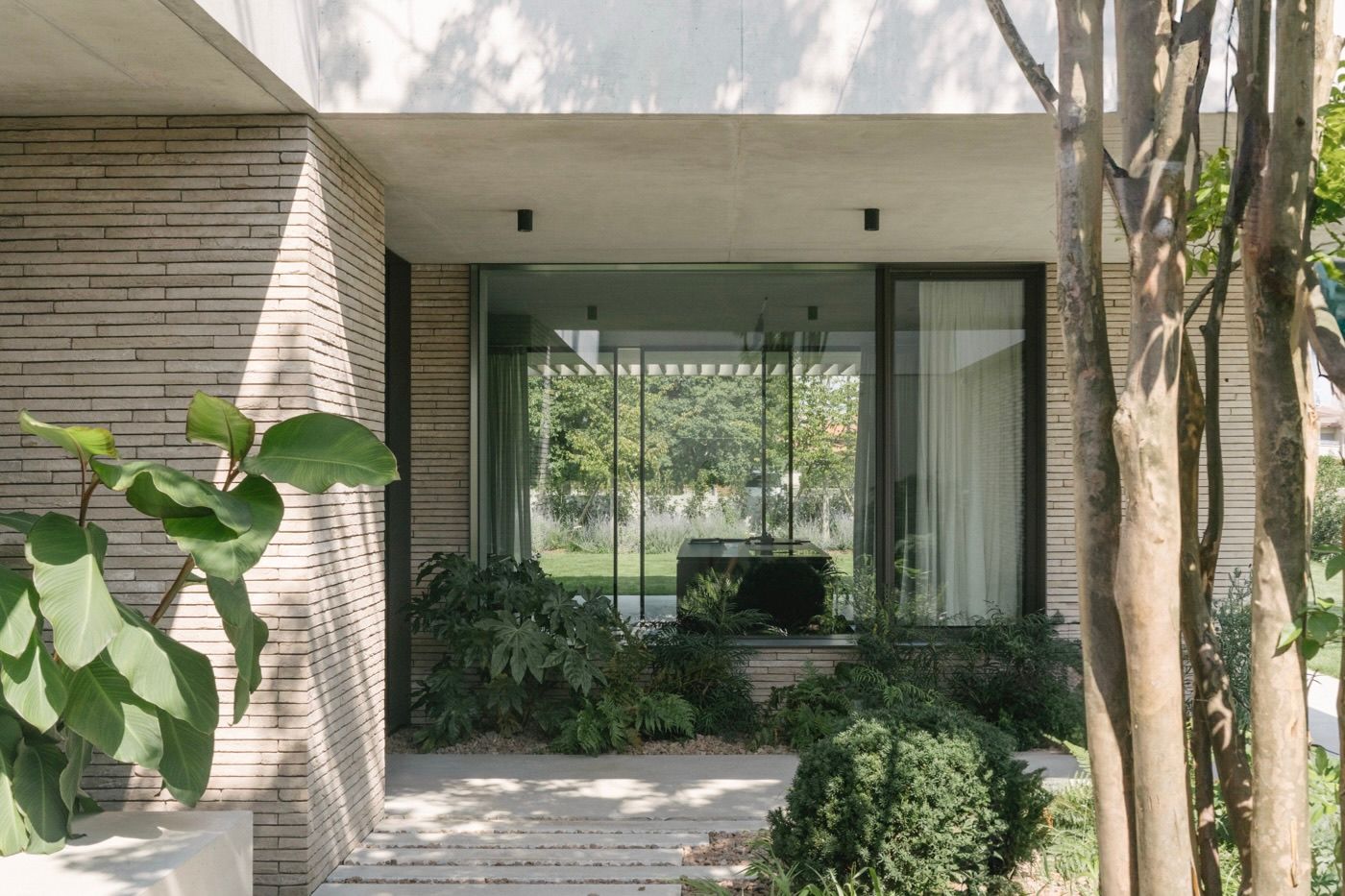
As a whole, House GM stands out for its ability to blend strength and lightness in perfect balance. Each material contributes to a coherent composition in which nothing dominates, yet everything interacts.
The result is an architecture that feels both grounded and weightless, tangible yet luminous: a contemporary vision of living.
Project gallery





