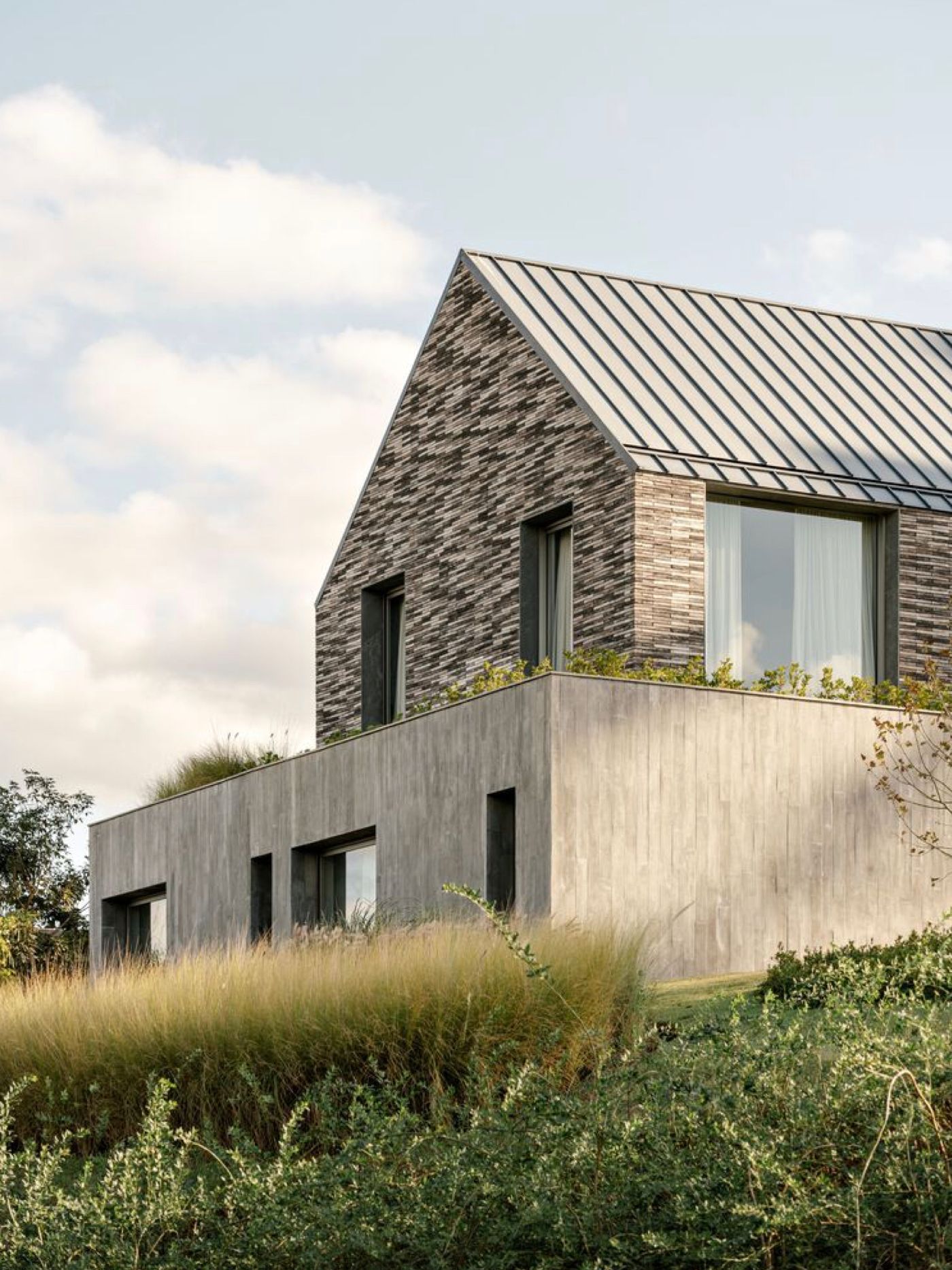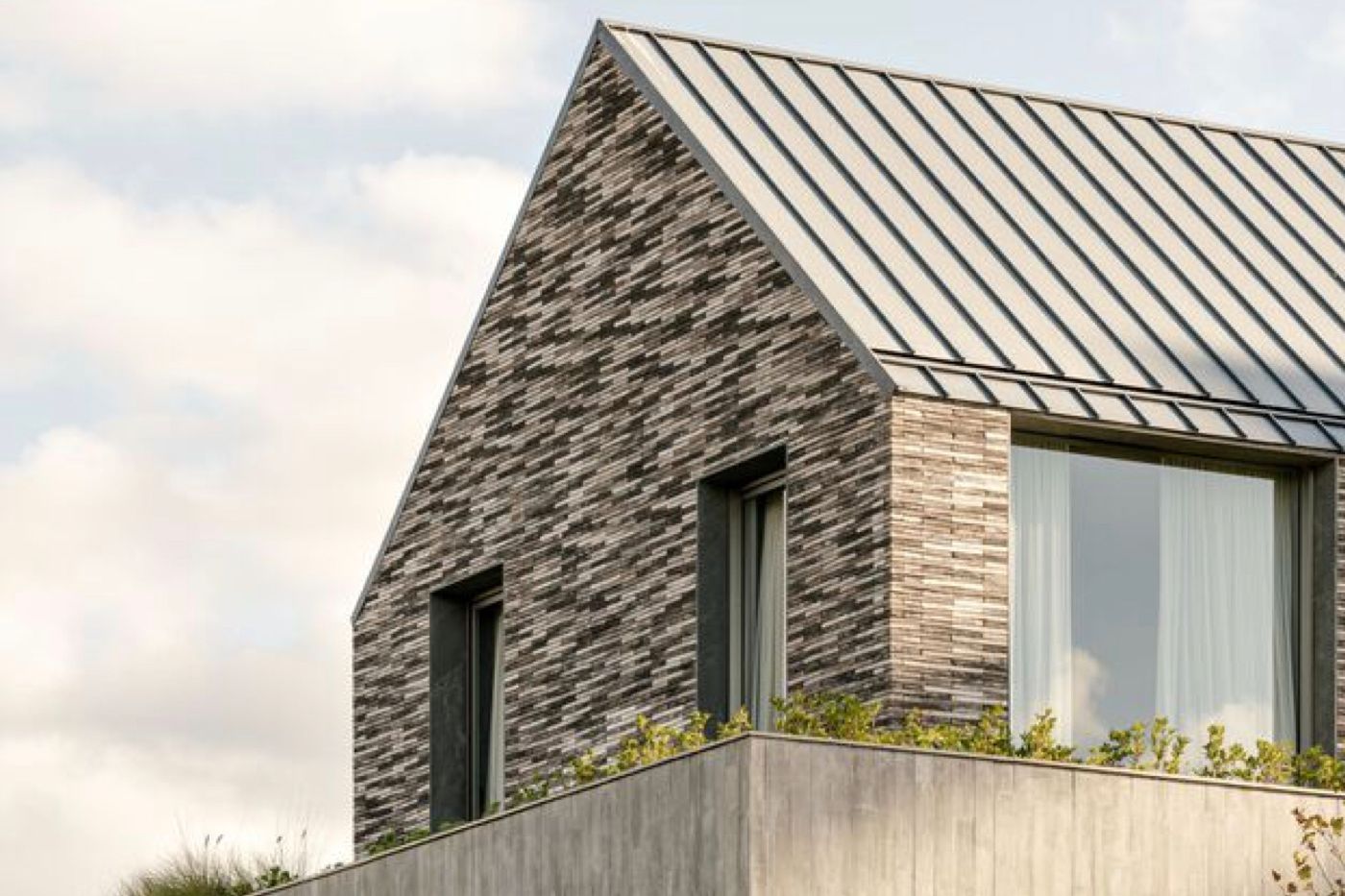
CCB House
Contemporary shades in a rural landscape
Set within the rural landscape of Fazenda Boa Vista, Casa CCB gently settles into the hillside, embracing the natural contours of the land. Architects Kiko Salomão and Marcio Tanaka of KS+T Studio adopted a site-specific approach, seeking to create a genuine dialogue with the surrounding environment.
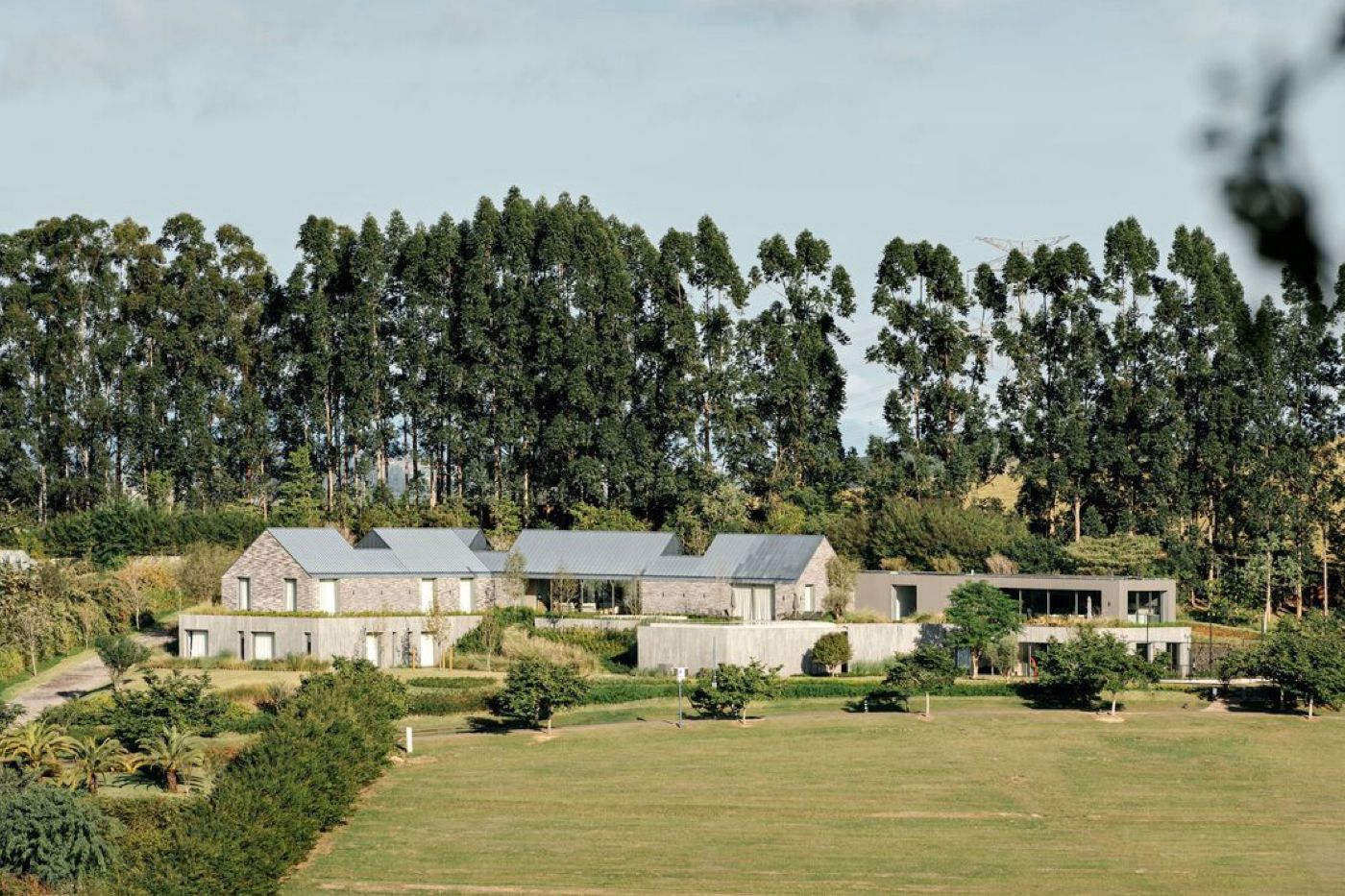
A solid concrete platform, carefully following the 11-meter slope, aligns the home’s three volumes on a single level, opening framed views of the valleys beyond. The unifying feature is the cladding of S.Anselmo bricks, a defining material element that gives the residence its distinctive character.
The two main blocks, inspired by traditional rural barns, are wrapped in long-format bricks in four shades of grey. This nuanced palette creates a refined, ever-changing texture: with every shift in sunlight, new depths and tonal variations emerge, animating the façades throughout the day.
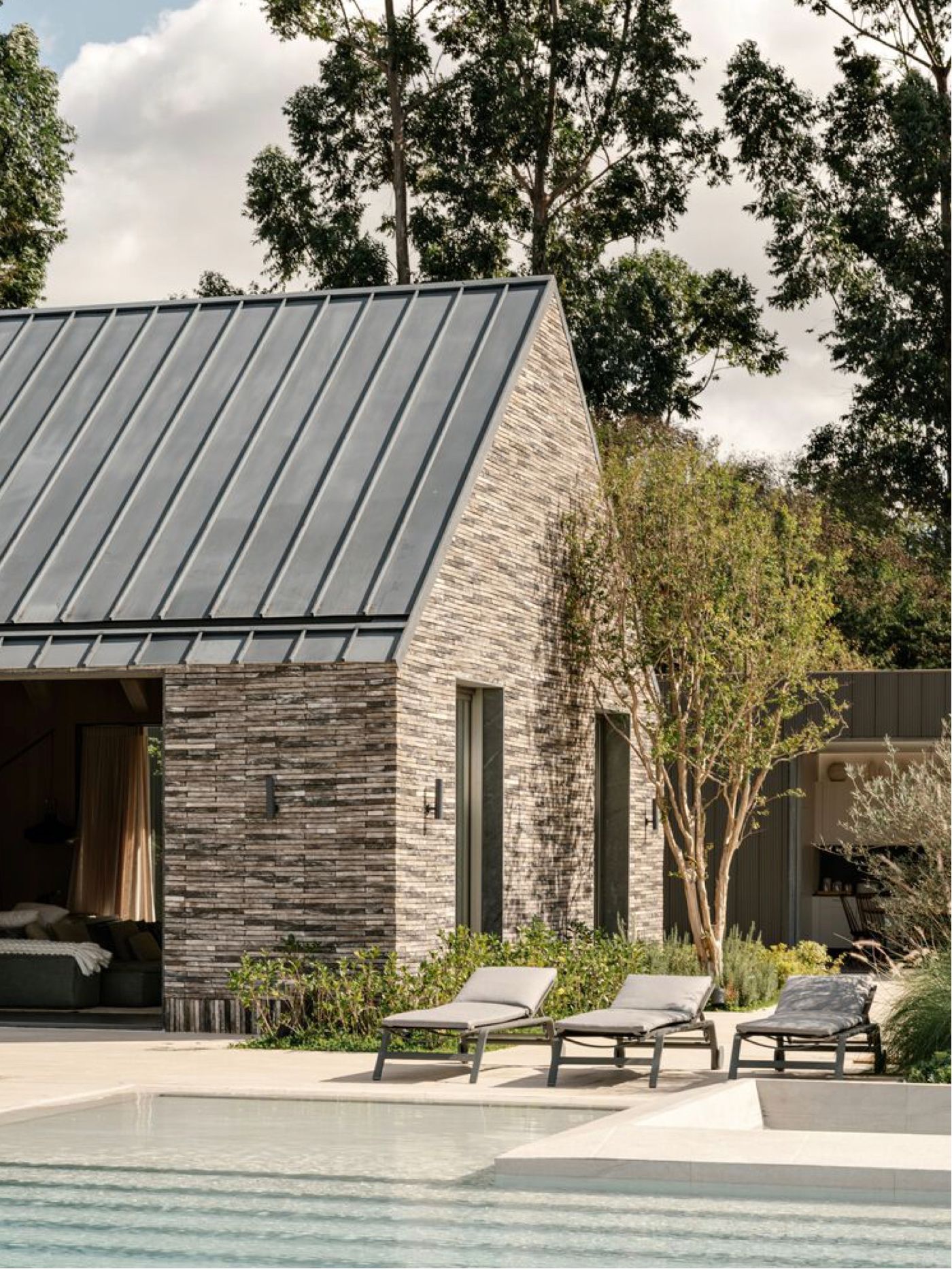
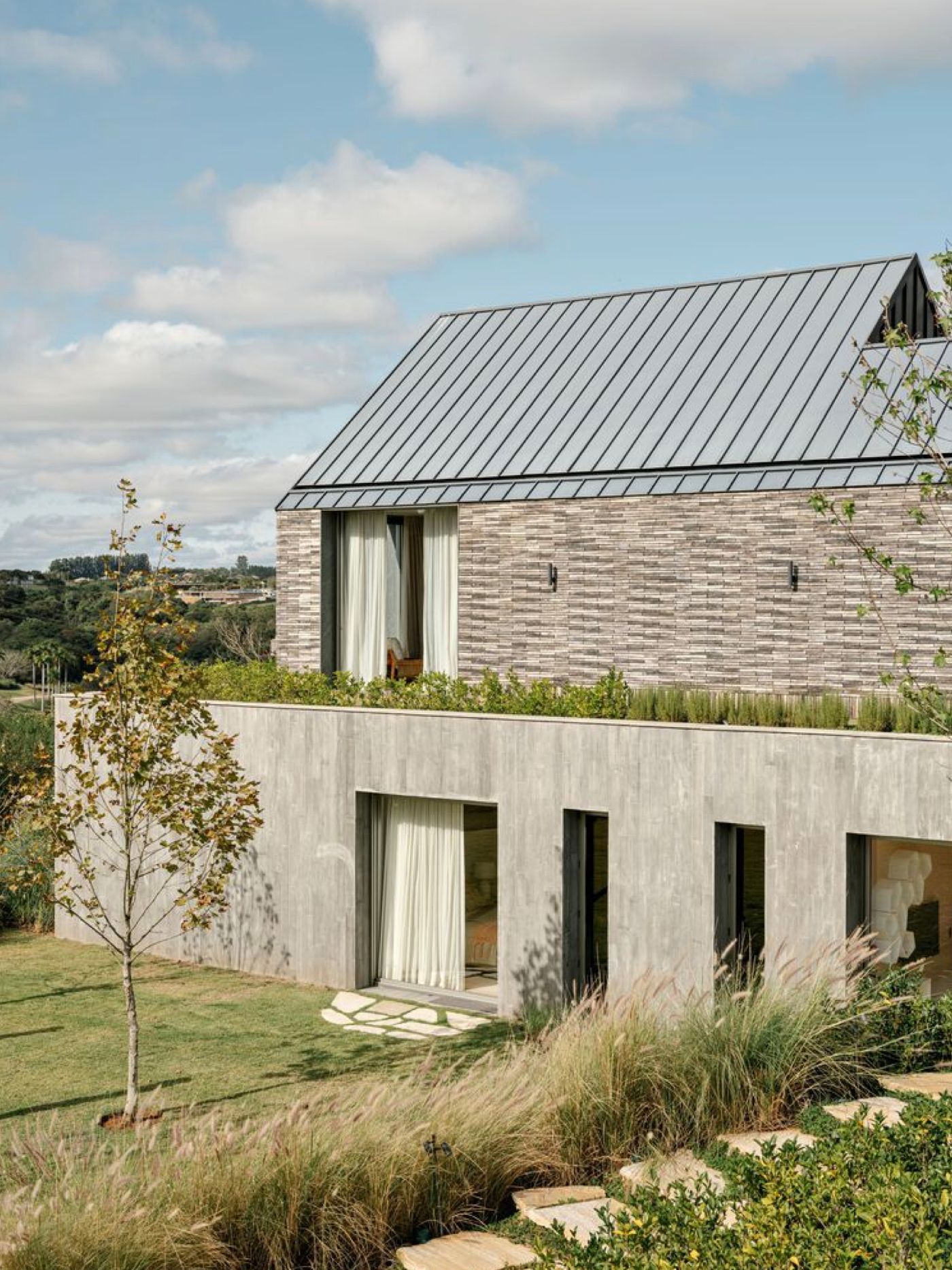
Between the two volumes lies a courtyard with a fireplace and an infinity-edge pool — the heart of outdoor living and a connector between the home’s various functions. Behind it, a lower, linear block accommodates wellness and entertainment spaces, including a gym, spa, and a dedicated events room.
The brickwork, meticulously laid, emphasizes the horizontal rhythm of the design, while large windows and angled roof cuts draw natural light deep into the interiors, blurring the boundaries between indoor and outdoor spaces. Landscape design reinforces this continuity, softening the geometry of the volumes and weaving nature into the architecture.
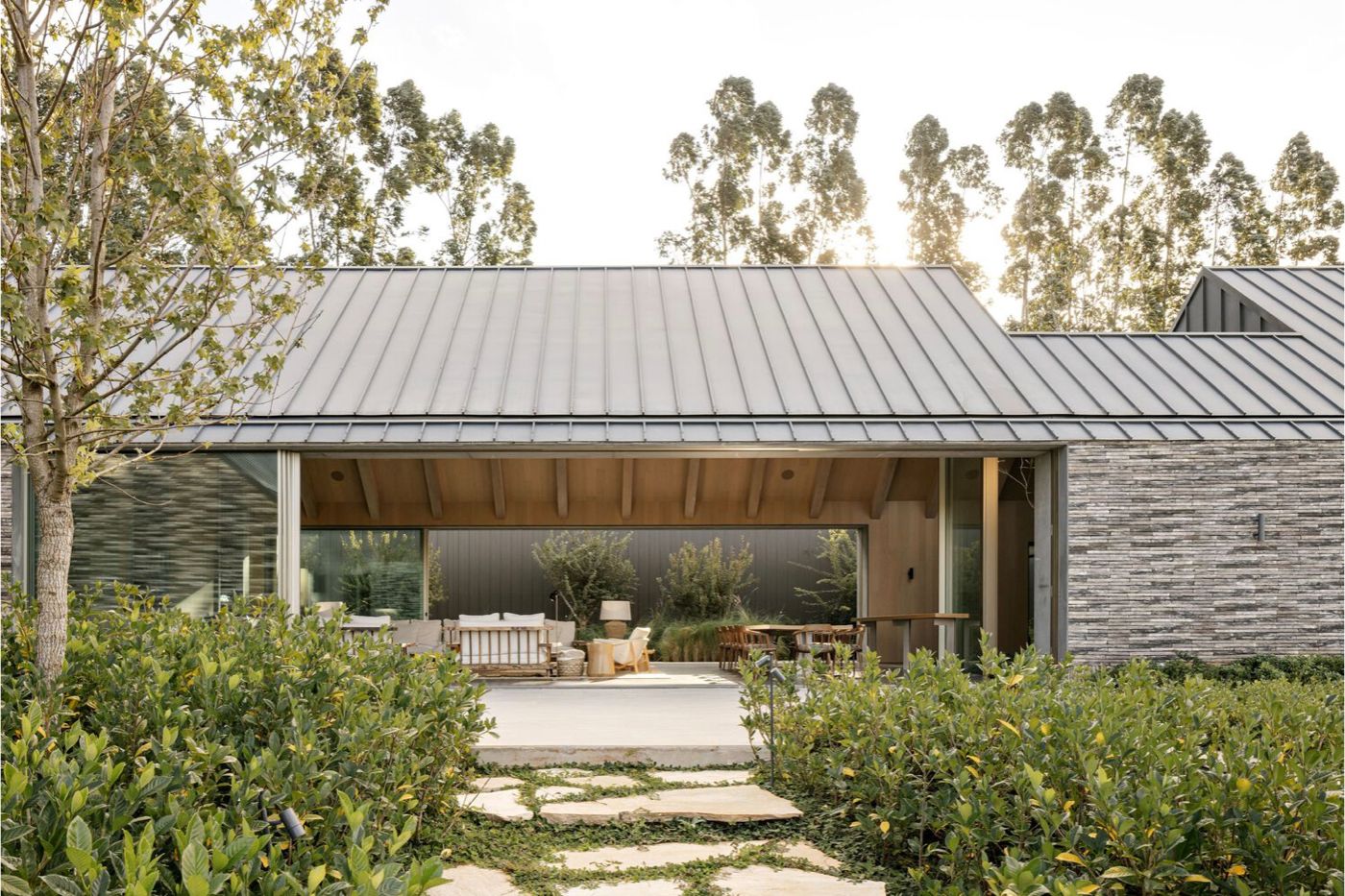
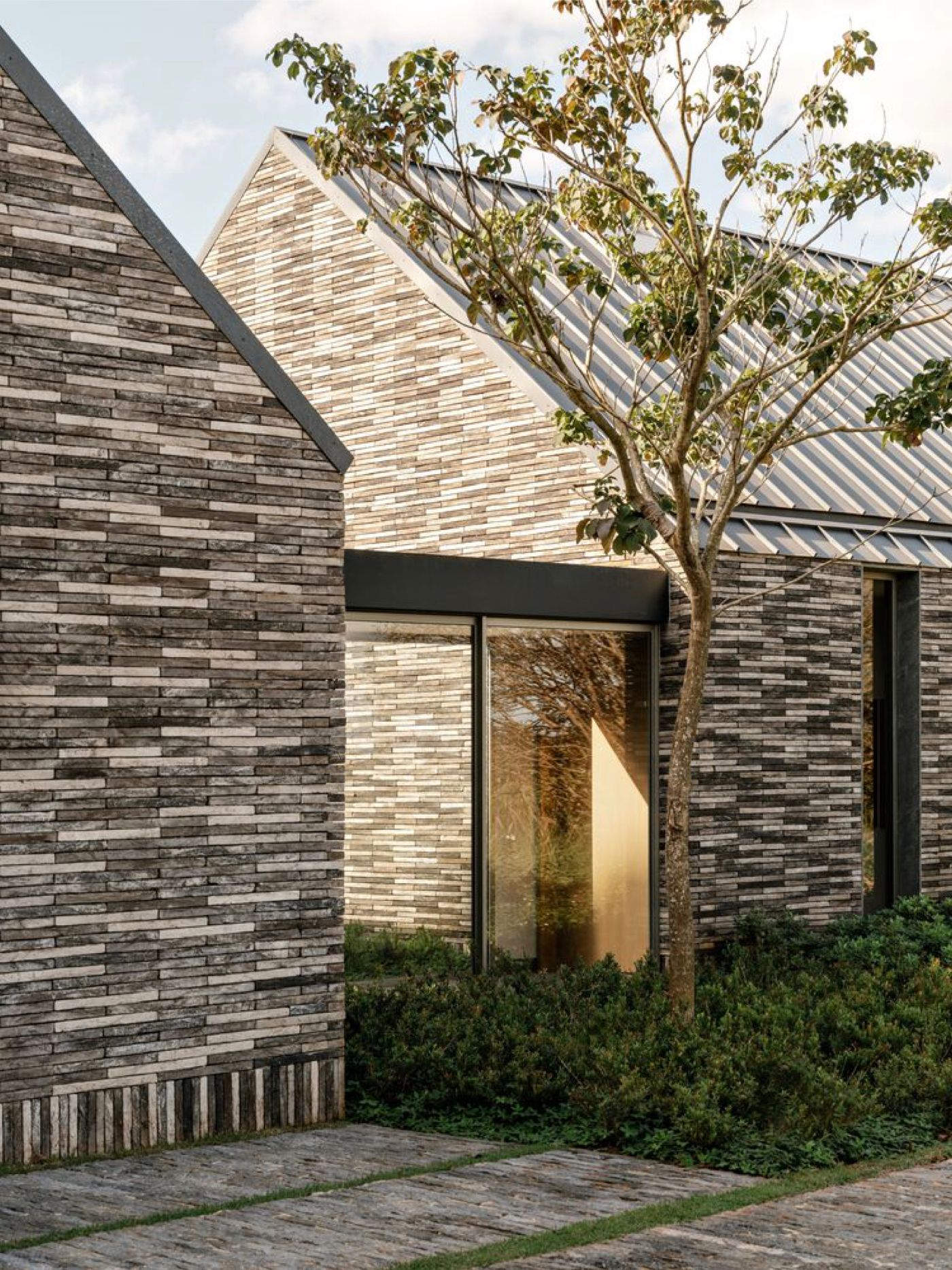
Casa CCB is not a reproduction of rural archetypes; it’s a contemporary interpretation. S.Anselmo bricks bring scale, texture, and a tactile quality that makes them narrative elements rather than mere decoration. The result is a serene and welcoming architecture where materials, light, and landscape coexist in harmonious balance.
Project gallery


